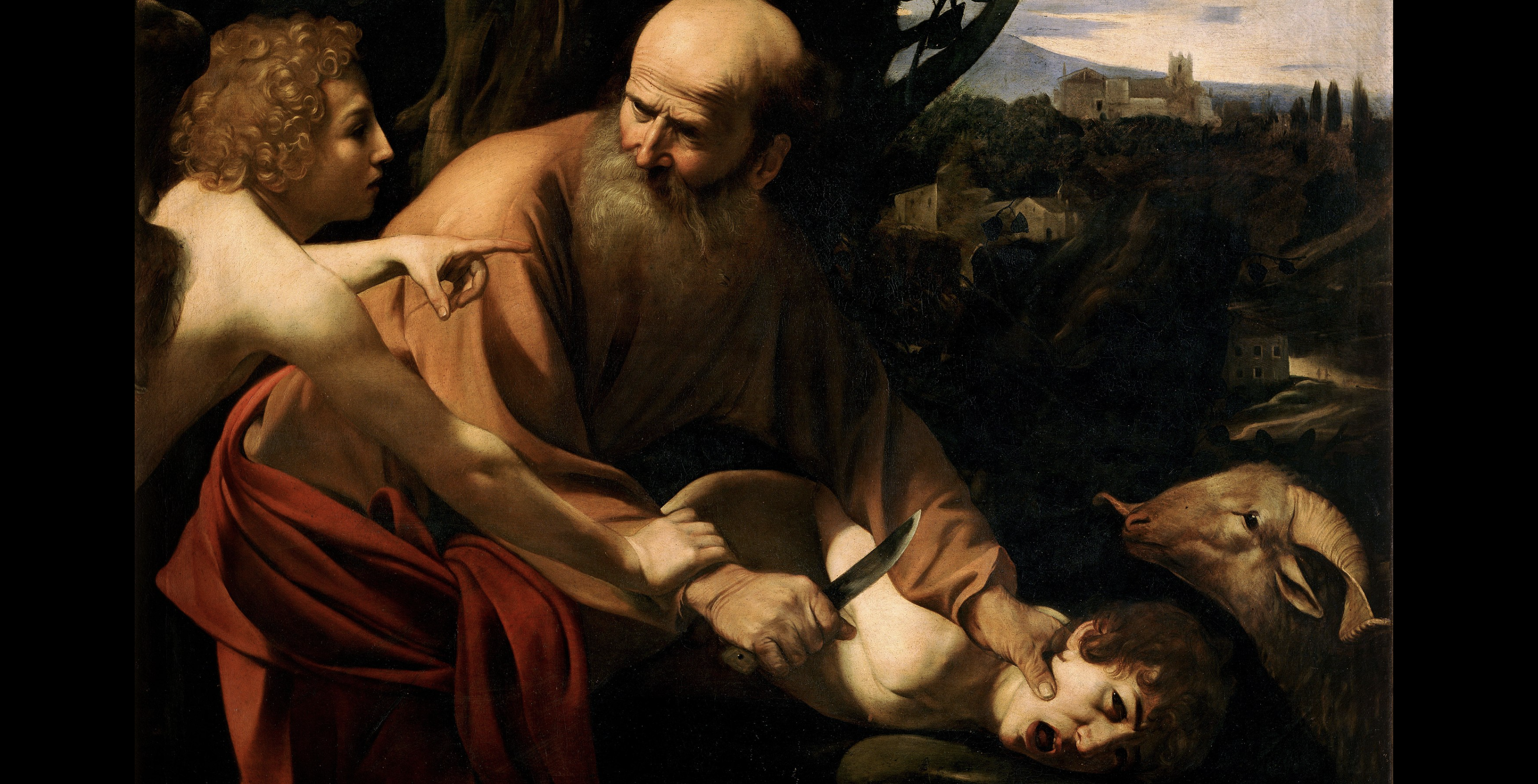Online Edition
– Vol. X, No. 2 & 3: April – May 2004
The Divine Mercy Chapel Ireland

by John Haigh
The design of a new campus for St. Patrick’s Academy, a small Catholic secondary school in Ireland, is the subject of my thesis at the Notre Dame School of Architecture. The design for the campus includes all-new school buildings and play fields — but the heart of the campus is unquestionably its chapel.
The Divine Mercy Chapel of St. Patrick’s Academy is to be built in Islandeady Castlebar, County Mayo. The property on which the school sits is traditionally called Woodville House, after the old Georgian farmhouse on the premises.
The insignia above the triumphal arch is taken from Divine Mercy iconography, namely, the holy monogram of Jesus with the Crown of Thorns above it. Down the side of the chapel, on either side, above the arcaded walkway, are stone plaques set in the frieze that will depict the spiritual and corporal works of mercy. The large columnar elements of the façade are actually walls in antis (the side walls made to appear to step forth from the interior to the façade) — a traditional feature of Irish chapels. Within the smaller arch over the doorway stands a stone figure of Christ in the familiar pose of the Divine Mercy. This is a rough stone image of the painting directly inside, to adorn the rear wall of the chancel.
The design project accepts an architectural responsibility as an agent of the students’ development both in mind and body. The Catholic idea of stewardship as dictated by the Creator in Genesis 1:26 will provide the basis for architectural designs that may help orient the students toward devotion and daily efforts to act in accordance with the salvific graces of the Blessed Trinity. The students have adopted as their own a devotion to The Divine Mercy. The campus as a whole seeks a love and service to the Church as modeled by Saint Patrick, so the architecture must correctly express the headmaster’s love for the students; respect for the environment in which each member of the community works and plays daily; and the commemoration of the history of the land and its people.
Because of its non-urban location, the campus design favors a familiar manner of grouping rural buildings in Ireland. Though the school is small, students attend from every province of Ireland because of its fine academic reputation and its devotion to traditions in Irish education and religion. Thus the appearance of the school and its chapel will strive to offer students a recognizable image, if not of their hometown, at least of the better images of their homeland. Consistent with the school’s efforts to preserve and plant the seeds of Irish culture through religion, language, art, music, science and technology, this project attempts to renew qualities in local architecture, now often ignored, such as using local natural materials that complement the beauty of the site, rather than means and materials better suited for factories.
The intent is to stir the heart and raise the mind through architecture to that which complements the human spirit in a given locale. In order to accomplish this, the approach of the design for this campus will remain within the three guiding principles of architecture that suggest more than building. These three ideals come to us from our oldest surviving architectural treatise, written by Vitruvius. Sir Christopher Wren translated Vitruvius’s three conditions of architecture — "Venustatis, Firmitatis, Utilitatis" — as "Beauty, Firmness and Convenience", and he employed each in its proper balance in an architecture that was, for Wren, "rather the study of Antiquity than Fancy".
The hope behind the design for St. Patrick’s campus is to achieve a broader approach for Irish architecture – one that is not based on an architecture of individualism, which spawns (through the idiosyncratic and often self-serving design of the architect) a disconnect between place and building. Instead, the approach is based on a rejuvenation of elements that historically provided an elevated sense of union with the environment through graceful movement both outside and within the place.
The successful design that is carried through all elements of the campus can assist in the education of the student by providing an atmosphere of peace and contemplation.
***
John Haigh is a second-year graduate student in the School of Architecture at the University of Notre Dame, where he earned a Bachelor’s degree in 1998. He spent the summer of 2001 at The Institute of Classical Architecture, and worked as an assistant at St. Patrick’s Academy in Co. Mayo. Most recently he has been an architectural intern in the office of Thomas Gordon Smith.
Mr. Haigh, a native of the Seattle area, lives in South Bend with his wife Maggie and two small daughters, Caeli (2 1/2) and Charlotte (newborn).
***
*



