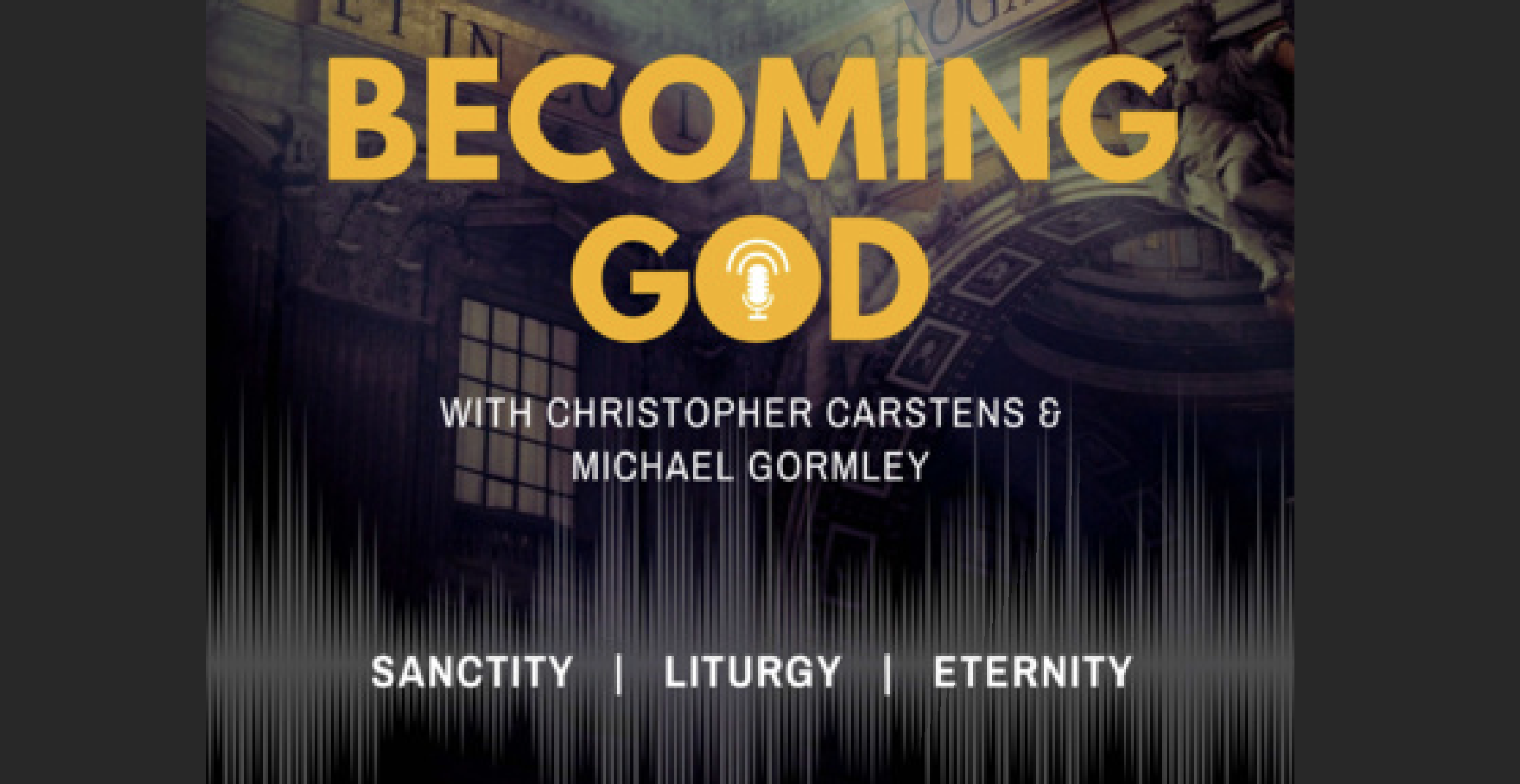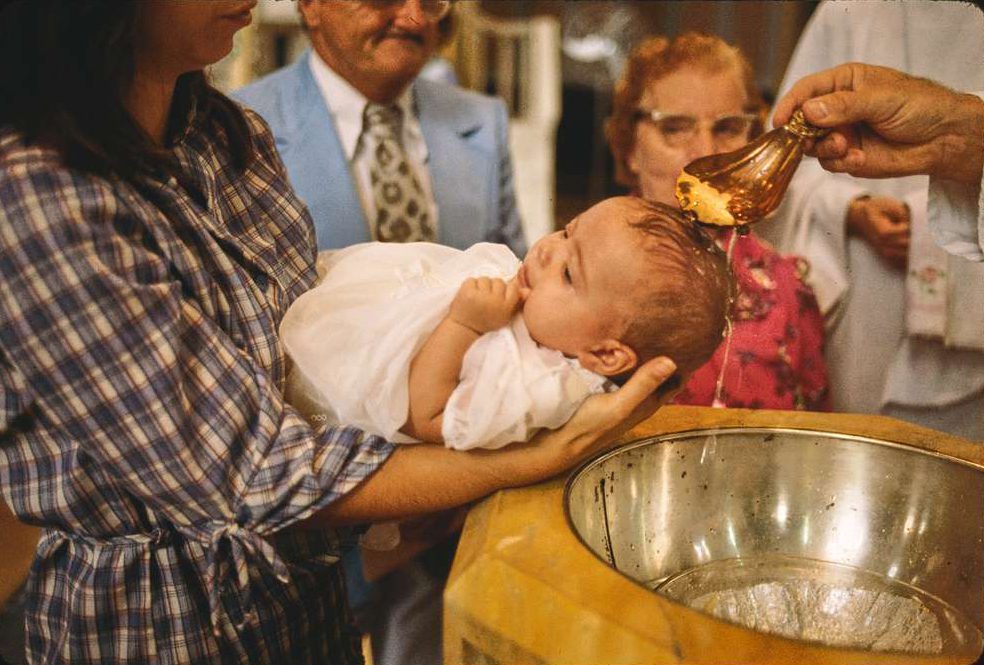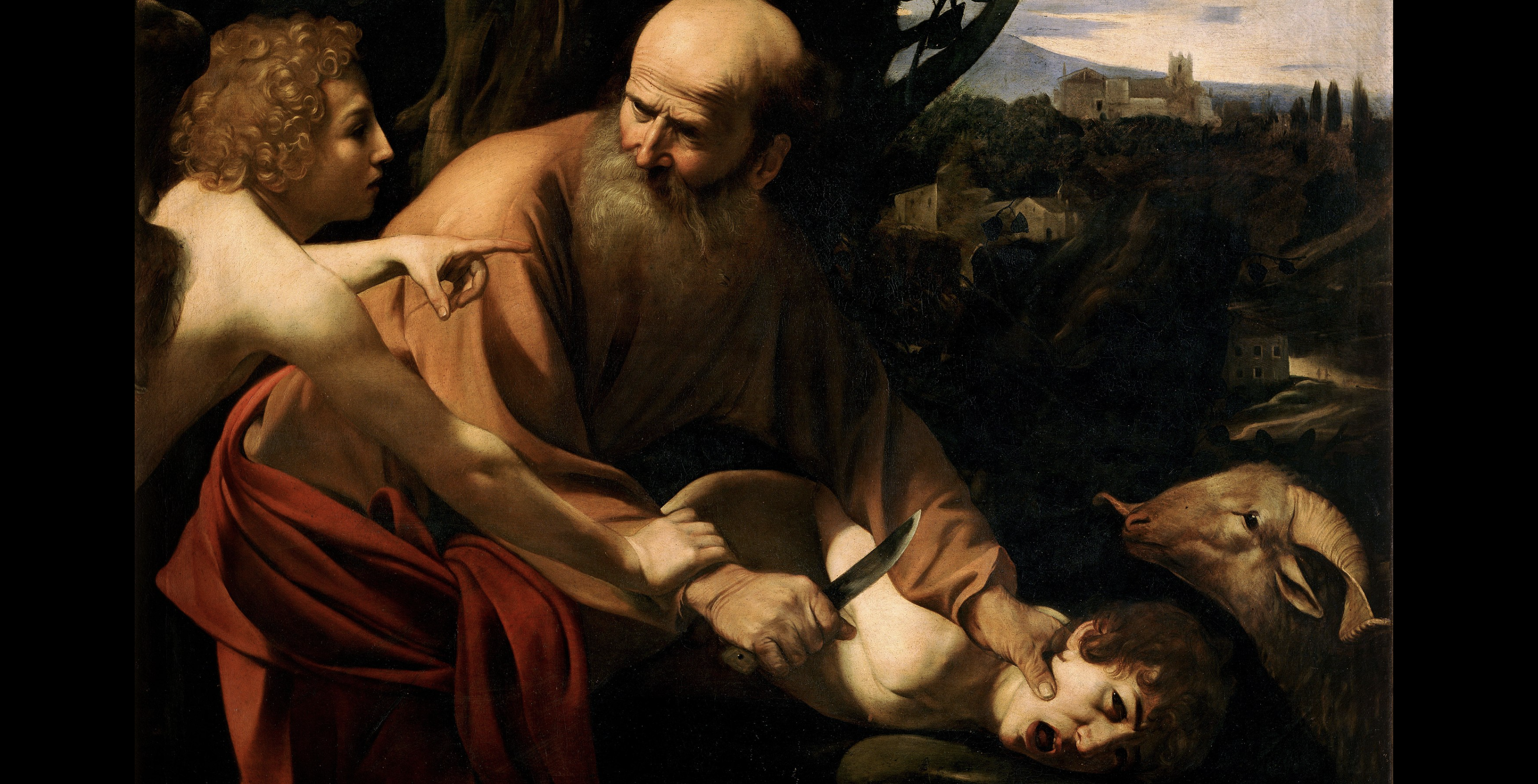Online Edition:
April 2012
Vol. XVIII, No. 2
The Altar as the Center of the Church
Part II (Conclusion)
by Duncan Stroik
Editor’s note: Part One of this essay by noted architect Duncan Stroik appeared in the March 2012 AB. The essay, originally published in Studia Anselmiana (2001), reverses the common envisioning of a church building from the outside-in. “Often when I describe a church building, I begin with the exterior and proceed into the nave, toward the sanctuary, because this is the way that we experience a church”, Stroik wrote. “But another way of thinking about the church, theologically as well as architecturally, is to begin with the church’s raison d’être, the holy altar, and allow the building to grow out from there. It is my contention that if we design a material altar that adequately portrays its meaning in our faith, and then allow the rest of the church to harmonize with the altar, we may be able to return the sense of the sacred … to our modern churches.”
The various elements of a church that are most directly related to the altar were explored in Part One — the altar itself, the baldacchino, the tabernacle, and other parts of the sanctuary.
The conclusion of the essay, keeping the altar as the central focus, shows the correlation of other parts of the interior of the church building — and how the exterior elements of a church can express the holiness of the altar.
***
The Nave Emphasizes the Primacy of the Sanctuary
It is not sufficient to have a beautiful altar and prominent tabernacle within a worthy sanctuary. The rest of the church must follow. The nave is the body of the church, in which the faithful gather, symbolizing our spiritual journey toward the beatific vision. Thus, the nave is oriented toward the sanctuary and its center, the altar. [Figure 1]

Figure 1 – Cologne Cathedral. Gothic nave, looking toward the sanctuary and altar. photo: Mkill
The seating and placement of aisles can be arranged so as to focus on the sanctuary, which symbolizes our heavenly goal. The provision of a central aisle affords experience of the main axis, and allows processions to signify the journey of faith toward the heavenly sanctuary.22 Because this journey is made possible by the sacraments, places for baptism, penance, and private devotion will be provided within, or adjacent to the nave.
In general, the nave will have a vertical proportion reflecting the transcendent proportions and shape of the sanctuary. It should create a beautiful whole — like a body with a properly proportioned head and torso.
A threshold can further emphasize the primacy of the sanctuary. This is often accomplished by a triumphal arch, a crossing with a dome, a transept, or some other architectural device. The threshold can be employed with more or less unity between the nave and sanctuary.
For instance, some Early Christian basilicas had a colonnade to which was attached fabric not unlike the Byzantine iconostasis. In Medieval churches a strong separation was accomplished by the use of a screen or even a wall (the ponte or tremezzo), whereas Renaissance and Ba-roque architects sought for a visual unity while maintaining a more subtle physical distinction.
At Santa Maria Novella in Florence, Giorgio Vasari was asked by Duke Cosimo I di Medici to remove the ponte in the middle of the nave to allow the laity to see the high altar and to encourage a greater spatial unity.23
In this regard we may also learn something from secular examples: just as the Louvre does not exhibit the Mona Lisa in the lobby, nor the Vatican Museum place the main entrance directly in front of the Sistine Chapel, so church sanctuaries will be placed at the end of the nave. The journey toward the holy place is just as important as the arrival.
Entrance into the nave should draw us toward the Blessed Sacrament made present on the altar and reserved in the tabernacle. It should defer in architectural design to the sanctuary either by a similar design or by a harmonious contrast. The nave’s composition, marked by windows, or pilasters or colonnades, will be related to the scale and proportion of the sanctuary and altar itself. Normally the materials and coloration would be slightly simpler or less refined than the altar area. The nave can be likened to the plot of a novel in which themes are developed that help prepare the reader for the story’s conclusion in the sanctuary.
In all shapes of churches, whether basilical, cruciform, or hall types, there are architectural motifs that focus on the sanctuary, as well as on the altar. [Figure 2]

Figure 2. Pantheon, Rome. The sanctuary placement within the central dome structure. Photo: Thomas Stroka
Traditionally, the focus on the East was integral to the liturgy and its architecture, reiterating the eschatological hope of the Church. Centralized types can also emphasize the sacredness of the ritual, the real action of the Mass, and the Real Presence of the Eucharist. Within the multiplicity of centralized church types — circular, oval, octagonal or cruciform — there is still the definition of a separate sanctuary rather than a mere freestanding altar. We see this at some of Christendom’s greatest works of art: San Vitale in Ravenna, the Palatine Chapel at Aachen, Santa Maria della Consolazione at Todi, and Santa Maria ad Martyres in Rome.
A brief word about the theater type, which is so popular today with architects and liturgists. The difficulty with the semi-circle or fan shapes is that they are forms derived from theater and entertainment buildings. In fact, many meeting rooms and legislative halls are based on theater types, which works quite well for a conference, but it makes for a very mediocre church. Until the advent of Modernist architecture, these forms were never part of the Catholic tradition. And up until recently, the reasons normally given for their use were merely functional. Having only one focus, the theater type is less flexible than the longitudinal or centralized type, and naturally puts the priest and the lectors in the place of an entertainer. Within the theater type it is most difficult to create a sanctuary in which there is a sense of Eastern movement, verticality, and transcendence.
The Integration of Devotional and Liturgical Elements
The church building is designed for the liturgy, which is the summit and the font of our life.24 But it should also accommodate and support private or group devotion (which springs from the liturgy and leads back to it).25 These two elements of liturgy and devotion, which are related insofar as they feed one another spiritually,26 should both be considered in the design of the church.
What better place to pray the words of the Angel Gabriel’s Annunciation, or to request the intercession of the holy men and women of old, than in the nave of a church, in the presence of the altar and the site of the liturgy? To support devotion, chapels or devotional shrines should be integrated with, and distinguished from, the nave by being given their own place, such as in niches, side walls, or separate chapels. However, it is not really in harmony with the altar and sanctuary to relegate images of the saints to the least noticeable areas of the church (such as the rear) or to place them only in the Blessed Sacrament chapel, as is often done with modern churches and renovations of historic ones.
Devotional images, including shrines to the Mother of God or to the saints, and Stations of the Cross, surround us with material images of the invisible reality — the communion of saints and the truths of the faith.
Just as Mary always points us toward her Son — “Do whatever He tells you” — so these images of devotion point us toward their liturgical consummation — Christ’s Eucharistic sacrifice exemplified in the altar and tabernacle. In some cases these shrines or side chapels will become miniature churches, daughters of the main sanctuary, and in that way they help prepare us for, and remind us of, the centrality of the liturgy in the lives of the saints and in our life.
The elements of the Church — such as ambo, baptismal font, confessionals, and the place for musicians — need to be considered in light of these other aspects. The nave and sanctuary are the setting for the elements of sacrament and liturgy: the central sign of the altar, the tabernacle of the Real Presence, the sacred chrism for anointing, the chair of the priest, the ambo for proclaiming the Word of God, the baptistry, and a place for penance.27 [Figure 3]

Figure 3. Cardinal Raymond Burke at the ambo of the Shrine of Our Lady of Guadalupe, LaCrosse, Wisconsin –Photo: Duncan Stroik
After the placement of the altar and tabernacle, the placement of the other liturgico-sacramental elements follows, though perhaps with a less determined hierarchy. Yet the design and placement of these elements needs to enhance the design of the church and point to the centrality of the Eucharist. Balance and harmony is sought, realizing, for instance, that the location of the baptismal font may have an effect on the location of the confessional.
The liturgico-sacramental elements are central to the action of the liturgies and the visible objects from which the faithful receive the sacraments. They are therefore “sacramental elements” and places of special holiness, which should be treated with awe and respect by the faithful.28 They should, like the altar and tabernacle, be designed using the finest materials possible, and in most instances they should be given a specifically defined area within the body of the church.
The liturgico-sacramental elements should be designed in such a way that people understand that they are holy objects, and not to be taken lightly. As these elements are expressive of liturgy, it is possible for the design of the font and the baptistery to help express the baptismal liturgy, the confessional to enhance the seriousness of individual repentance and absolution, and the ambo to highlight the significance of the Liturgy of the Word by being placed within a defined area and raised up. The “treasury of art” that is the Church’s inheritance29 offers models and inspiration for the design of these elements to “worthily and beautifully serve the dignity of worship”.30
For the sake of all Catholics, it is essential that we re-appropriate the depth of meaning found in the elements of a church by an attentiveness to their placement and design.
The Exterior Extends the Sanctity of the Altar
The façade is the first image of the church that the worshipper sees, and is therefore crucial for setting up the sense of the sacred within. [Figure 4]

Figure 4. La Iglesia de La Compañía, Arequipa, Peru, façade. photo: Franco Cericola
The image of sacrifice and resurrection can be made evident in symbols such as the cross, images of the saints, or even conscious use of similar architectural motifs from inside the church. This is often done in both the Gothic and Spanish traditions, in which the façade becomes a giant reredos symbolizing the sanctuary brought out to the street. This is congruent with that pious custom of crossing oneself when passing in front of a church, in which Christ is present.
The façade also sets up or ends the central axis, which is the direct path from the altar and the tabernacle to the outside (profane) world.
The designs of some churches establish such a close connection between the altar and the façade that when all the doors are opened and Mass is being celebrated inside, there is a wonderful collapse of distance and the altar appears to come forward.
At Santa Brigida in Rome the façade has a pair of columns holding up a broken pediment, giving us a literal intimation of the reredos over the altar. The façade and central portal should frame the altar and sanctuary, becoming the first threshold we pass over. The prothyron (open porch supported by two columns in front of the outer doors of a church) at a church such as San Clemente presents itself as a sister of the baldacchino over the altar: we enter the church through one; Christ enters the church through the other. [Figure 5]

Figure 5. Prothyron at the Basilica di San Clemente, Rome. photo: Lalupa
Many Romanesque-period loggias —proto-narthexes added to ancient basilicas — are designed like an interior aisle placed perpendicularly to the nave entrance and are something to pass through, as at San Lorenzo duori le Mura [outside the Walls] or Santa Maria in Trastevere.
The portals at San Marco in Venice, as well as at Notre-Dame in Paris, intimate the vaulted space of the nave or the sanctuary within. At the Roman churches — Sant’Ivo and San Carlo alle Quattro Fontane by Borromini or at Sant’Andrea al Quirinale by Bernini — we are presented with curvilinear façades that are precursors of the undulating interiors and apses.
Threshold to Holy Ground
The exterior claims the precinct of the church as holy ground; it extends the sanctity of the altar into the world, and as it were brings the interior out, though not in a literal way (such as with a glass wall that actually negates the sense of mystery). At the same time, the exterior creates a threshold, so that in crossing it people understand they are entering a realm set apart for communion with God and His people. The exterior must bring a sense of the sacred into the secular realm while maintaining a threshold.31
The exterior of the church will be the first hint of the nave, the holiness of the sanctuary and sacredness of the altar. For some, seeing the exterior of a church will be their only knowledge of Catholicism or of Christ. May it be beautiful, welcoming, solemn, and transcendent.
One of the best ways to do this is to provide the church with an outdoor atrium or piazza, which allows people to experience the exterior of the building and provides an appropriate anteroom. The atrium or piazza becomes the first room for procession to the altar. [Figure 6]

Figure 6. Salzburg Cathedral, piazza and façade. — photo: Salzburger Turismus
The siting of a church as the house of God, whether in the countryside or in the city, will follow the same principles we have already elaborated. As the embodiment of the altar, it will be placed in a prominent location that gives the building and the Mass true dignity.
In summary, the understanding of the meaning of the altar will cause us to make it the most beautiful object possible. The design of other sacramental and devotional elements, and the Church building itself, should follow. The centrality of the Eucharist as commemoration, sacrifice, and communion requires our churches to be elaborate in meaning as well as in their architecture. If we design our churches to center on — and grow out from — Christ present in the most holy altar and tabernacle, this will help us to regain the beautiful and the sacred in the liturgy and, ultimately, in our lives.
NOTES
22 It also signifies the royal wedding of the Church. “With joy and gladness they are led along as they enter the palace of the king.” Psalms 45:15.
23 Marcia B. Hall, Renovation and Counter-Reformation (Oxford: Clarendon Press; New York: Oxford University Press, 1979).
24 Sacrosanctum Concilium (SC), 10.
25 SC, 13. “Popular devotions of the Christian people, provided they conform to the laws and norms of the Church, are to be highly recommended, especially where they are ordered by the Apostolic See. Devotions proper to individual churches also have a special dignity if they are undertaken by order of the bishops according to customs or books lawfully approved.”
26 SC, 13. “But such devotions should be so drawn up that they harmonize with the liturgical seasons, accord with sacred liturgy, are in some way derived from it, and lead the people to it, since in fact the liturgy by its very nature is far superior to any of them.”
27 Catechism of the Catholic Church (CCC), 1182-1185.
28 Vicesimus Quintus Annus, apostolic letter on the 25th anniversary of the Constitution on the Sacred Liturgy (December 4, 1988). (Full text: adoremus.org/JPII25SC.html).
29 SC, 123, “treasury of art which must be preserved with every care”.
31 CCC, 1186, “Finally, the church has an eschatological significance. To enter into the house of God, we must cross a threshold, which symbolizes passing from the world wounded by sin to the world of the new Life to which all men are called.”
***
Duncan Stroik, professor of architecture at Notre Dame University, is well known for his ecclesiastical buildings. His portfolio includes cathedrals, parish churches, shrines and university chapels, as well as residential, commercial, and educational buildings. His firm, Duncan G. Stroik Architect, LLC, was formed in 1993. He received a BS in architecture from the University of Virginia and his M.Arch. from Yale University. Professor Stroik is also the editor of the biannual journal Sacred Architecture, which he established in 1998. He has published many articles, and is a popular speaker at universities, churches, and conferences around the country and overseas.
***
*



