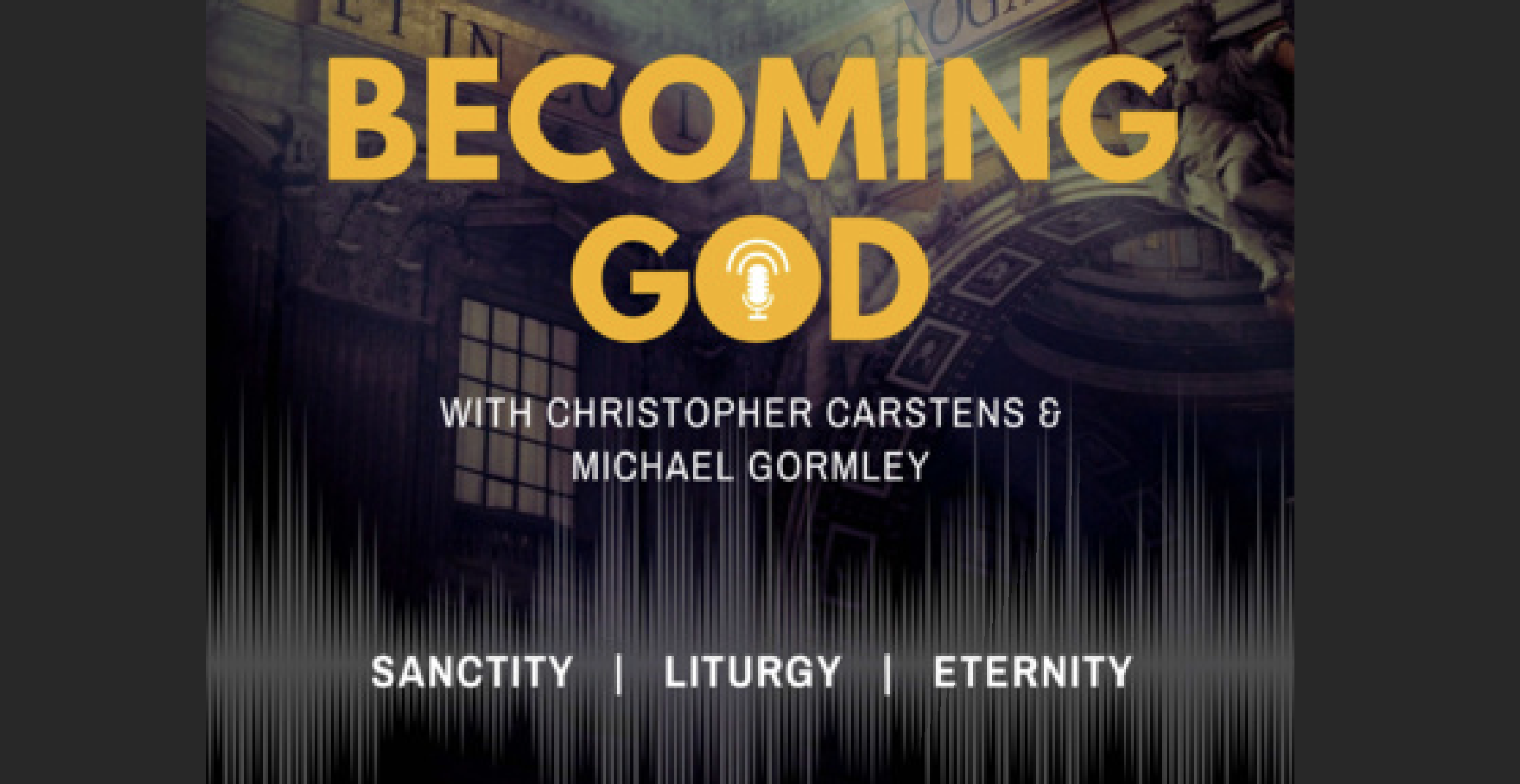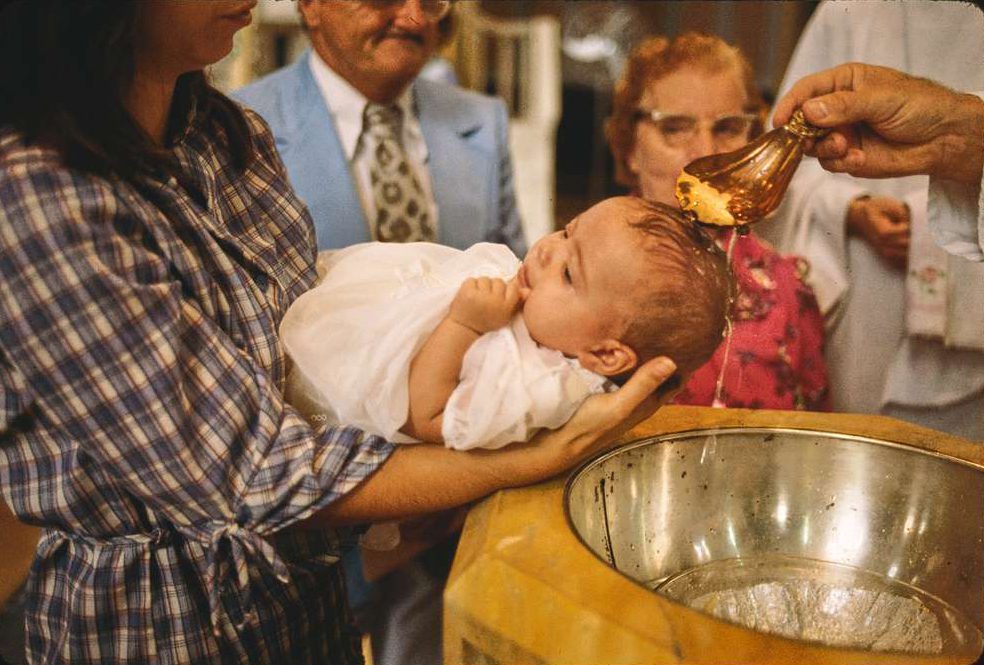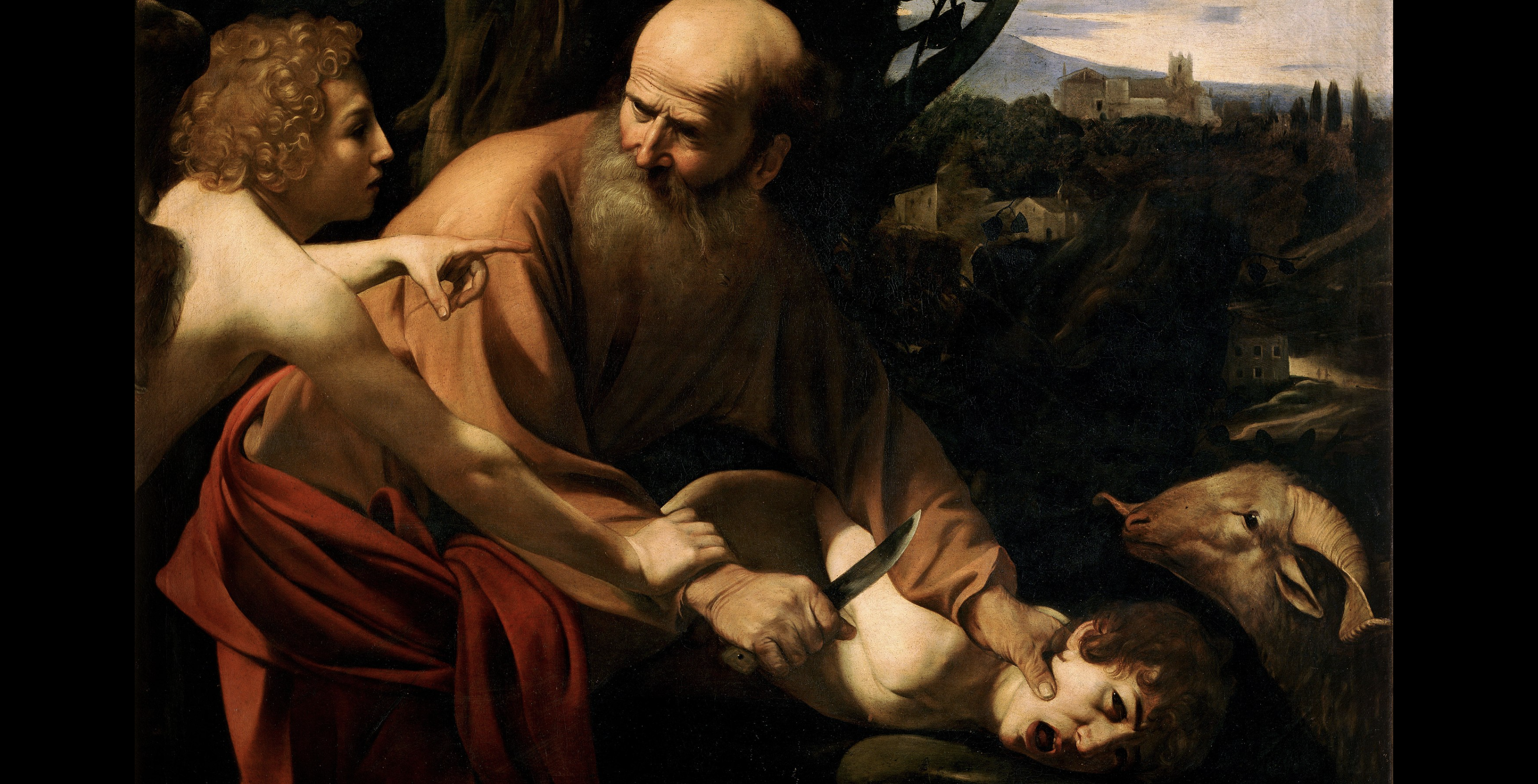Online Edition:
November 2011
Vol. XVII, No. 8
Realizing the Vision
A church that looks Catholic inside and out

Photo credits: © Duncan G. Stroik Architect LLC
by Father Peter P. Dobrowski
In 1992 a projections study by the parish council showed that St. Margaret Mary parish in Bullhead City, Arizona would need a church for a thousand people within ten years. However, when a parish town-hall meeting was called to discuss building a new church, the feelings were negative. Many of the people at the meeting had retired from California parishes, where they had built two and even three churches. They didn’t want to build another.
As discussion progressed it became evident that the parishioners were disappointed by the modernistic architecture of church buildings they’d had to support in the past — and a formula came out that changed the mood: build a church that looks Catholic inside and out.
Fund raising and the search for a design began.
After a false start when a proposed half-moon design for a new church was rejected outright at another parish town-hall meeting, the building committee and I, as the pastor, began a serious study of Church architecture. We learned about the School of Architecture at the University of Notre Dame in South Bend, Indiana.
In August 1998 Professor Duncan Stroik of Notre Dame was invited to Bullhead City to present a talk, “Look to Rome”, on using the churches of Rome as models for building churches in the United States. After touring the area, however, he suggested that the parish use the missions of Mexico as models, because their Southwestern style would match the Mojave Desert where the parish is located.
He also liked the site for the proposed church — on a hill overlooking Arizona Highway 95, the city hall, the high school, junior high, and three elementary schools — and he indicated his willingness to become involved with the project.
In December 1999, the diocese agreed to accept Duncan Stroik as the design architect, and CCGB Architects of Phoenix as the architects of record.
At the time, Environment and Art in Catholic Worship, an influential booklet advocating Modernist church architecture, published in 1978 by the US Bishops’ Committee on the Liturgy, was still considered the “bible” for constructing new churches. Thus the diocesan Office of Worship insisted on revisions to the plans (like a sloped floor and no baldachino) that we knew the parish would reject. So I appealed directly to Bishop Thomas O’Brien, who agreed to meet with the architect, the head of the Office of Worship, and me, on May 21, 2002. During that meeting, a holy hour was held at the parish, with 73 people participating. At the end of our meeting with the bishop, he announced that he didn’t care if the floor was flat or sloped. This unexpected decision — to allow a flat floor in a new church building — allowed St. Margaret Mary parish to proceed with plans to build the church they wanted.
There was another problem with the proposed design, however. The bell tower and the roof of the church would exceed the height allowance in the city’s zoning ordinances and would make it the tallest and highest building in Bullhead City. However, the mayor and city council revised the ordinances — and one of the city councilors even gave the parish a ten thousand dollar pledge for the construction of the new church.
Raising money became the challenge and it took two capital campaigns to pay for constructing the outside of the church, as designed by Duncan Stroik. To complete the interior, the diocese (now under Bishop Thomas Olmsted) allowed the parish to take out a 30-year bond, and a team of architects designed the interior.
Four statues, including the twelve-foot crucifix, were commissioned from Dabeau of Albuquerque, New Mexico.
A statue of Our Lady of Guadalupe was brought from Mexico and two statues came from the Philippines. An elderly parishioner donated an antique 48-inch statue of the Infant of Prague from her childhood church; and the 100-year-old sanctuary lamp was obtained from a church on the East Coast.
The four-foot high Stations of the Cross came from Sacred Heart Church in Canton, Ohio, a Slovak parish that was being closed — the Slovak titles of the Stations were kept, out of respect for the people who had prayed with them for more than 80 years.
Two parishioners went to Mexico to find stone workers for the marble in the sanctuary and for the baldachino over the altar, the first such structure to be built in the Phoenix diocese.
The tabernacle was designed as a cube after the Holy of Holies in the Jerusalem Temple. Like the Holy of Holies it has a veil covering its front. Its doors are made of copper, because Arizona is known as the Copper State. It was given a marble façade to tie it to the baldachino.
The tabernacle and the baldachino are both inscribed in Latin: the tabernacle with Sanctus, Sanctus, Sanctus, from Isaiah 6:3, and the baldachino’s inscription, Ad Cenam Nuptiarum Agni, is from Revelation 19:9: “Blessed are those who are called to the wedding supper of the Lamb”. Using the Church’s universal language for the inscriptions conveys the message that they belong to all the parish’s members, not to any single group.
All the pews are solid ash — and there are 16 wooden cabinet doors along the side walls of the church. The doors open to a wire and pulley system that lowers each of the 16 chandeliers so that they can be maintained and cleaned without ladders or additional equipment.
The sanctuary has been tiled in white to resemble clouds and the vaulted ceiling above it has been painted blue so that it looks like heaven is coming down upon those standing in the sanctuary. The marble ambo matches the altar but is oversized to express the importance and authority of God’s Word. The church has a partial altar rail so that people may kneel to receive Holy Communion (for example, when the extraordinary form of Mass is celebrated).
The new church is closely tied to the old by using parts of the altar candles from the old church for the four consecration candles in the new church building, and by placing the altar stone from the old altar in the new altar during the dedication Mass. (The old altar was donated to the Poor Clares in Mexicali, Mexico.)
The dedication Mass took place on the feast of the Archangels, Thursday, September 29 at 3:00 p.m. Bishop Thomas Olmsted presided, assisted by auxiliary Bishop Eduardo Nevares. Twenty-nine priests also concelebrated. Despite the fact that this was both a work day and a school day, the church was filled to its capacity of 1,022 worshippers — testimony that it fulfills the vision of the parish of St. Margaret Mary to have their new church look Catholic inside and out.
What we’ve built with cement and steel, marble and wood, is only a public manifestation of what God is trying to build in each one of us — that we be Catholic inside and out. Our new chuch is a witness that the road continues and the vision is still being realized.
***
*



