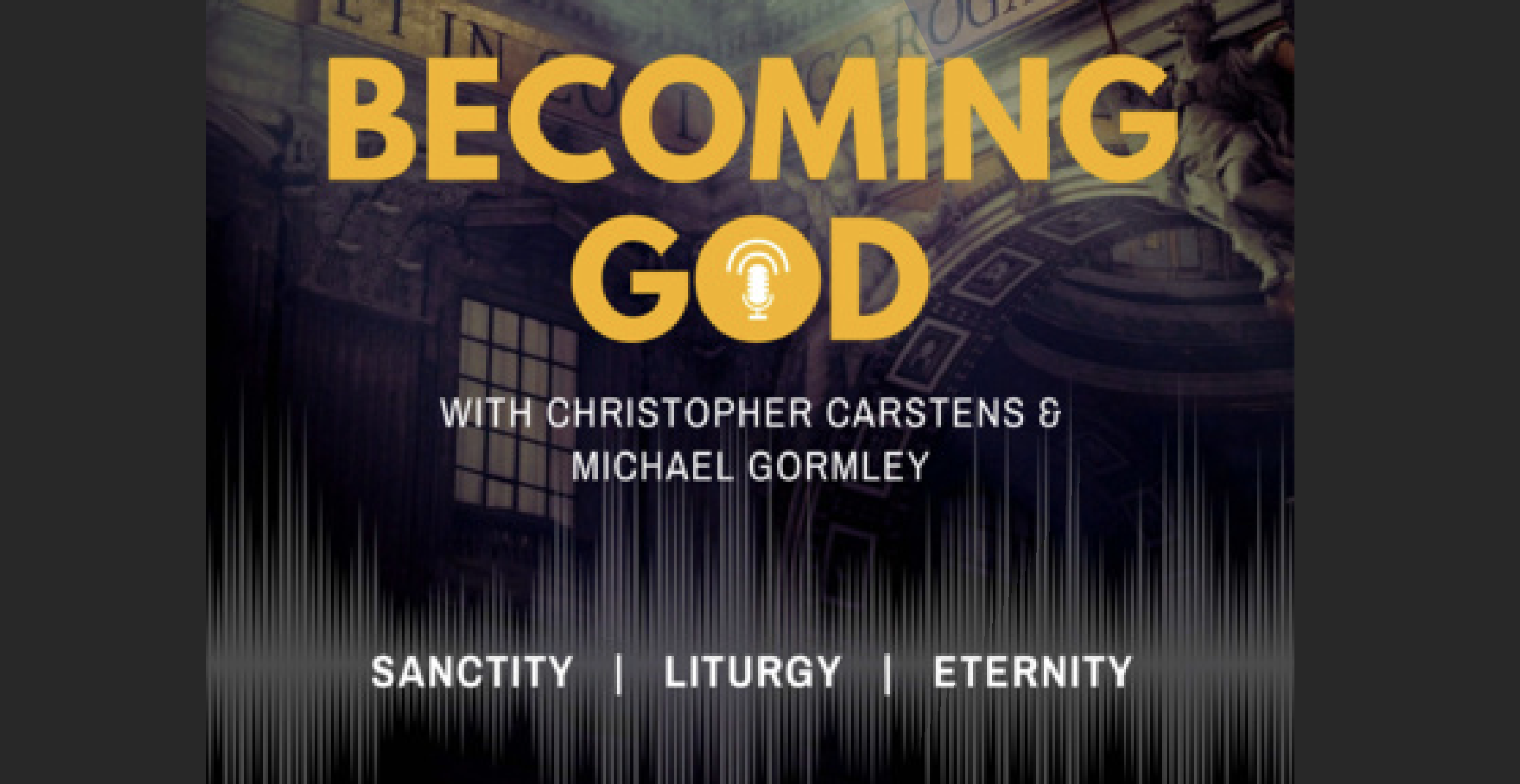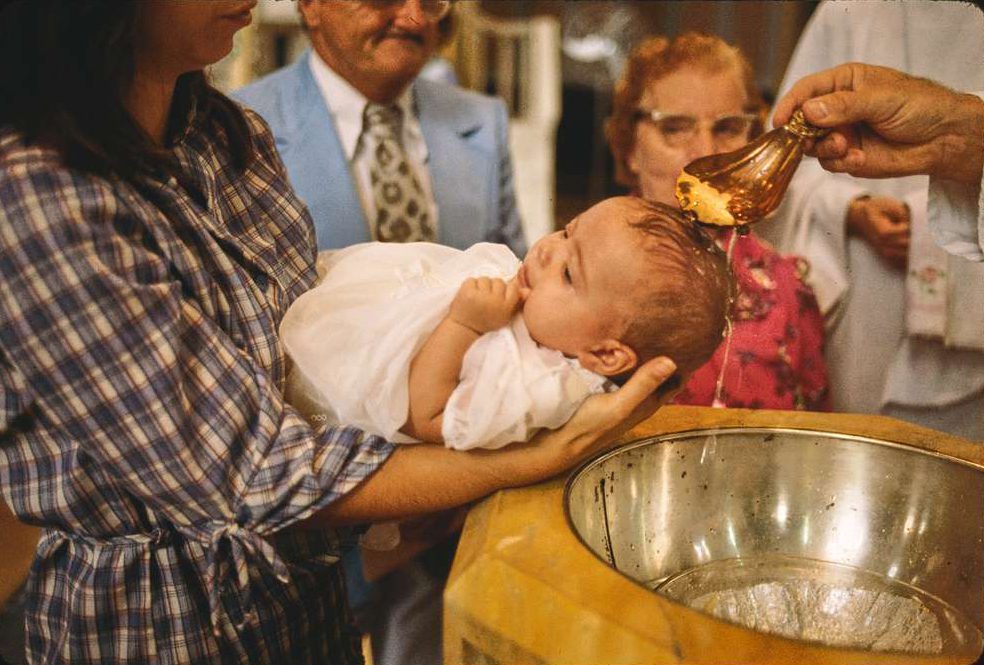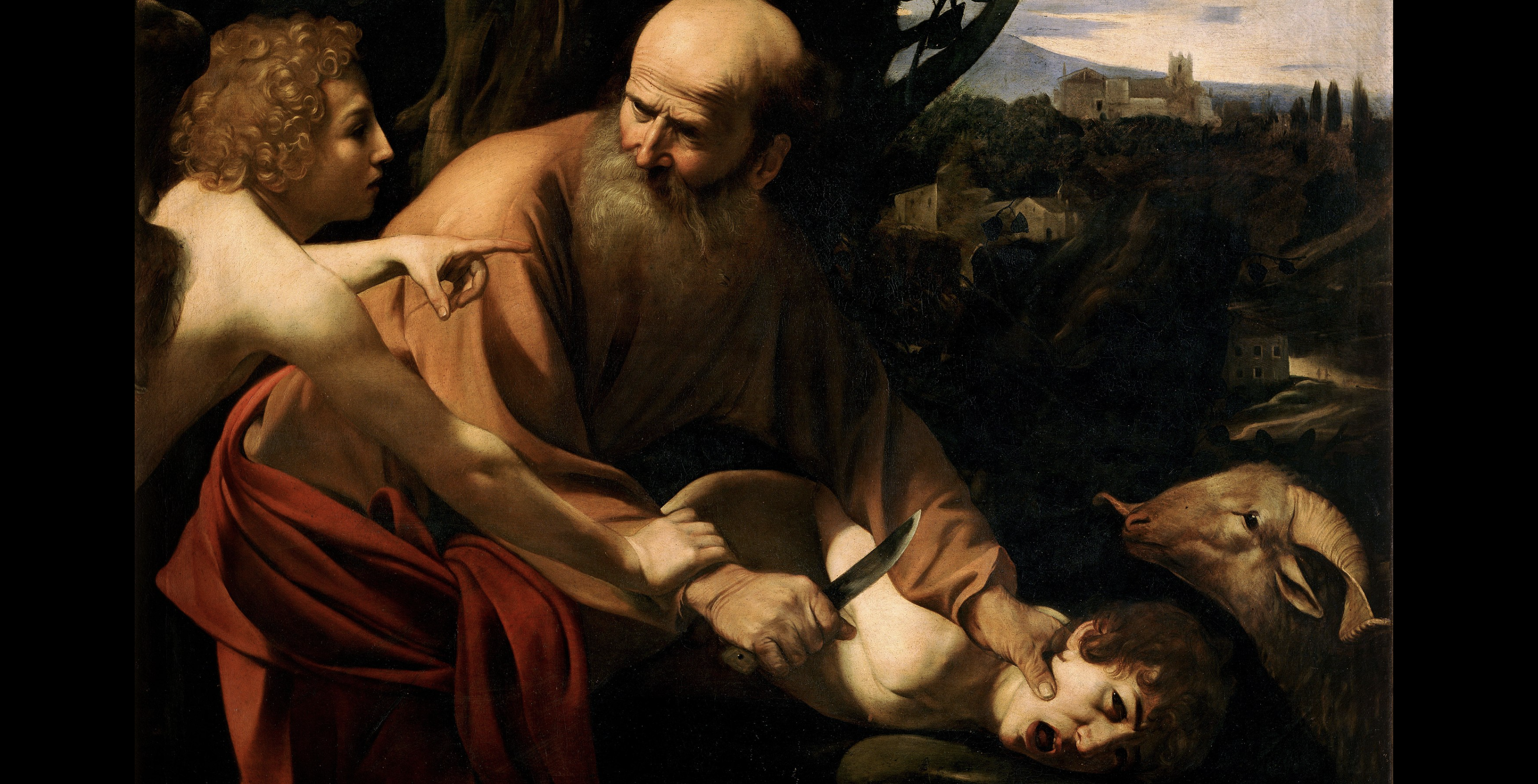Online Edition:
September 2011
Vol. XVII, No. 6
History, Harmony, Beauty Blend in Recovery of Sacred Heritage
The Renovation of Saint Joseph Cathedral

by Erik Bootsma
For more than 90 years the Cathedral of St. Joseph has stood above the modest Midwestern city of Sioux Falls, South Dakota; but for the first time in decades, this beautiful cathedral has been returned to the glory and majesty of its original architecture.
Designed by the architect of the magnificent Cathedral of St. Paul in St. Paul Minnesota, Emmanuel Masqueray, St. Joseph had been neglected over the past five decades, suffered from two fires, and fallen prey to a host of modernist interventions that diminished the beauty and dignity that the architect had envisioned.
This summer, a four-year-long effort launched by Bishop Paul Swain and led by architect and Notre Dame professor Duncan Stroik has finally restored the cathedral to a splendor worthy of a holy place truly set apart.
History of the Cathedral
St. Joseph Cathedral was built in 1919, when the Diocese of Sioux Falls was led by Bishop Thomas O’Gorman, a lifelong friend of Archbishop John Ireland, the first Archbishop of St. Paul Minnesota. Having been sent to seminary together, and being posted to neighboring dioceses, both O’Gorman and Ireland seemed to have had a zeal for grand ideas for the Church, even in the modest setting of the Midwest. Both were instrumental in the foundation of the University of St. Thomas in Minnesota, as well as the Catholic University of America in Washington, DC.
Archbishop Ireland, however, is most famous for his planning and patronage of two massive churches: the Basilica of St. Mary in Minneapolis and the Cathedral of St. Paul, which even today dominates the skyline of the city of St. Paul. During the Mass in 1915 when Archbishop Ireland consecrated the Cathedral of St. Paul, Bishop O’Gorman was the homilist. For some time before this, Bishop O’Gorman had made plans to construct a worthy cathedral for his diocese in Sioux Falls, South Dakota, and shortly after this Mass he selected the French architect Emmanuel Masqueray to design a soaring French renaissance masterpiece atop a hill in South Dakota’s largest city.
Educated at the Ecole des Beaux-Arts in Paris, Masqueray had been a successful architect and educator in New York before becoming the lead architect of the St. Louis World’s Fair in 1904. After winning the commission for St. Paul and St. Mary, Masqueray moved his practice to Minnesota and worked on a number of other churches in the archdiocese.
Bishop O’Gorman chose the site of an existing parish church, St. Michael, for the cathedral, because of its location on a high prominence overlooking the city, proclaiming in stone the Gospel to the whole of the city below, Catholic and Protestant alike. Indeed, a common remark about the cathedral from parishioners and citizens of Sioux Falls upon seeing the restoration was how even in previous years the cathedral was always “the first thing you saw coming into town”.
Design of the cathedral
Masqueray planned the cathedral in a traditional cruciform plan, with the main nave of the interior flanked by a pair of aisles set off by a series of monumental columns. This arcade of columns evokes not only the Romanesque (St. Savin-sur-Gartempe in France) but also the basilicas of Rome, particularly St. Paul Outside the Walls.
At the end of the main apse stands the sanctuary with the high altar, bishop’s chair (also known as the cathedra), and the ambo for proclamation of the Word, all distinguished from the main body of the cathedral with a handsome altar rail. As has become traditional in many churches in America, a pair of altars in small chapels flanking the sanctuary were dedicated to Mary and to Joseph. In the narthex — the threshold between the world at large and the church inside — stood an exquisitely carved baptismal font.
The exterior, carved of granite and Indiana limestone, could best be described as Beaux-Arts Romanesque. The use of small buttresses, small paired window openings with small columns, small arcades forming pediments, and semi-circular arches all come from the Romanesque style, but the richness of the moldings of the cornices, the arches over the doorway and the overall sophistication of details shows a richness more typical of turn-of-the-20th-century work. Though the plan is much different in motif and detail, this American cathedral evokes the contemporary church of Sacre Coeur in Paris.
The cathedral envisioned by O’Gorman and designed by Masqueray was a true masterpiece. However, by the turn of the millennium this masterpiece had become severely tarnished.
Condition of the cathedral before the current restoration
In the 90 years since it was built, the cathedral suffered the ravages of time, as well as fires, water damage and general wear. Moreover, like so many other churches, the cathedral bore the weight of a host of misguided and inappropriate renovations in the name of liturgical reform.
During the 1940s a few renovations modified the location of the altar and changed the decoration of the nave and the addition of a canopy (or tester) over the altar in an Art Deco style.
But none of these innovations were so radical as those done in 1973 in order to “conform to the standards of Vatican II”. The ceilings and walls, which were richly decorated with polychrome bas-reliefs of the Apostles, as well as the saints and the Stations of the Cross, were all painted over with a monotone wash of a light salmon color. Chandeliers designed by Masqueray were removed and replaced with a series of canned spotlights, which caused such an intense glare that many parishioners commented after the most recent renovation that they had no idea there was anything decorating the ceiling.
In the sanctuary, the original cathedra, ambo and altar rail were all removed to allow for the construction of a large “thrust stage” projecting into the crossing of the cathedral. On this new thrust stage was placed a triplet of chairs for the cathedra and presiders and a new free-standing altar was placed off-center. The original baptismal font standing in the narthex was removed and unfortunately was completely lost, likely simply discarded as junk.
The altar of St. Joseph in the north chapel was removed and a new baptismal font replaced the original by Masqueray. The original confessionals, which had been banished to the crypt chapel decades before, were dismantled at this time, replaced with built-in confessionals in the walls of the basement.
New renovation, restoration
When Bishop Paul Swain was installed as bishop of Sioux Falls in 2006, the cathedral was in a sad state of repair and necessary maintenance had not been done in more than 30 years. His predecessor, Bishop Robert Carlson, had begun some work on the cathedral but was transferred and work was again put off. Coming from Madison, Wisconsin, Bishop Swain was well aware of the importance of a cathedral to a diocese, as Madison had lost its Cathedral of St. Raphael to an arsonist fire in 2005. Thus he was eager to restore the cathedral to its former glory as a home for all Catholics of the diocese.
Bishop Swain soon hired architect Duncan Stroik — best known for his work at the Chapel of Our Lady of the Most Holy Trinity at Thomas Aquinas College in California, and the Shrine of Our Lady of Guadalupe in LaCrosse, Wisconsin — to plan the restoration and renovation of the cathedral. The plan involved not simply returning the cathedral to a particular historic time period, like the restoration of the Basilica of the Immaculate Conception in Baltimore, but rather to restore what could be restored, to keep changes that were appropriate and to create new elements to enhance and beautify the cathedral.
The first step was to restore the structure of the cathedral. Electrical wiring, not updated in 90 years, was replaced, the ventilation system was replaced and air conditioning (which the cathedral had never had) was installed. Walls and floors that had developed cracks were repaired, floors were removed that were worn beyond repair and the subterranean stream under the church was mitigated. Numerous other safety and maintenance issues that had not been attended in over 35 years were repaired.
The major project, however, was to restore the interior of the cathedral to its former glory. The decorative artists of Conrad Schmidt Studios, who had done work on the polychrome of the cathedral in the 1950s, were brought back to restore and repaint in color the bas-reliefs of the ceiling and the Stations of the Cross. The original artwork had been painted over with three coats of paint, which were removed and each sculptural figure was painstakingly repainted in brilliant colors. All of the architectural details were also restored and repainted, including applying a faux marble finish (indistinguishable from real marble) to the colossal columns of the nave.
The primary work of Duncan Stroik’s architecture was the design of the renovation of the sanctuary and side chapels as well as the design of a new marble floor and a restoration of the main doors of the cathedral, which had been replaced with a set of glass and aluminum storefront doors. In all of this design work a spectrum is found in the design, ranging from elements that are faithful reproductions of original Masqueray designs to designs more of Stroik’s hand, and work falling in between that is a combination of both styles.
The design of the side chapels and altars of Mary and Joseph incline toward the reproduction end of the design spectrum. These altars had been renovated over the years but remained in fairly good repair and the St. Mary altar remained in place. However, the altar of St. Joseph had been removed and replaced with a baptismal font. When the altars were renovated it was decided that both would be recreated in marble so that they would match. Both of these altars were recreated with the same details as the originals, but including the addition of new architectural embellishments inspired by ornament found in Masqueray’s other churches — St. Mary in Minneapolis and the Cathedral of St. Paul.
The previous renovations over the years had also removed the original chandeliers designed by Masqueray. They have now been replicated by Stroik, who also updated them to provide more light to what had become a dark space. In order to highlight the sanctuary with light, spotlights are incorporated into the chandeliers, brilliantly casting light along the arches of the crossing. Also, additional spotlights pointing to the floor and the ceiling were added to the original design to brighten up the space and highlight the restored polychrome ceiling.
The plan of the sanctuary called for the removal of the thrust stage and a return of the architectural elements of the sanctuary that had been removed by the earlier renovations. A new cathedra, ambo, tabernacle altar, altar rails, and central altar crowned with a gilded baldacchino were designed to restore the cathedral to the dignity and majesty of a holy place set apart.
Both the free-standing altar in the crossing and the altar and its 1940s tester were removed (they were carefully disassembled and stored to be used later for another church). The configuration of the sanctuary was returned to a more traditional layout, with the cathedra to the left of the altar, an ambo to the right and the altar in the center of the apse, all of which were set off from the main body of the church by a number of steps and a restored altar rail.
The altar rails were not a new design by Stroik, but were faithfully reconstructed to the exact same design as drawn by Masqueray. Like the altar rail, the ambo was not a new design by Stroik but rather a design based on the ambo found in the Cathedral of St. Paul. Other than its location and the canopy above, the ambo is a faithful reproduction of that same ambo.
Along with the new sanctuary elements, the pews and confessionals were recreated from original drawings by Masqueray along with replacements for the main doors of the church. A new marble floor, drawing on floor patterns of ancient Roman basilicas and early churches such as San Clemente, was installed to replace the plain and worn floor of softer stone.
What liturgically makes a church a cathedral is the seat of the bishop — the cathedra — which is important to properly emphasize, as it is the seat of the shepherd of a diocese. Stroik designed the cathedra and its frame not to mimic the original Gothic design of the cathedra but rather to be a synthesis of Stroik and Masqueray. Drawing from more classical Palladian design using a pediment supported by pilasters and columns — but also using details similar to Masqueray’s work (the capitals being similar to the Ionic found in St. Paul’s) — makes the design neither a historicist copy of the past, nor an innovation to the cathedral without precedent, but rather creates a harmony between the architecture of the old and the new.
The altar of the Tabernacle continues this synthetic design, being a work designed entirely by Stroik but having details and inspiration from Masqueray.
Two columns support small entablatures and an arch above to frame the crucifix placed on a wall of colored marble, cut to form a diamond pattern similar in form to a vescia pisces [Lit. “fish bladder” in Latin, the term describes a lens shape formed by the intersection of two equal circles, often considered symbolic. Ed.] Here again, the columns are academically classical, while the details and ornamentation are more characteristic of Masqueray and his late-19th-century classicism. The large brackets and swags, floral motifs, and ample use of beading in the details of the altar stand in contrast with much of Stroik’s more restrained classicism — such as that at Thomas Aquinas College — yet harmonize with the work as a whole.
The new main altar is placed in the center of the sanctuary apse, free-standing but placed on a dais three steps above the rest of the sanctuary. The altar itself — like the tabernacle altar, the ambo, and the cathedra — is not an exact replica of another work but is a mixture of new elements, done in the style of the original. Its powerful brackets with swags are elements found in other Masqueray churches, but here are arranged differently in a new form.
Over the main altar is probably the most striking addition to the renovation: the new baldacchino. The baldacchino is an architectural representation of the canopy of the Tabernacle of the Old Testament, like canopies used during processions such as Corpus Christi, to protect the consecrated host and to give greater reverence and honor to the altar of sacrifice.
The baldacchino consists of four columns of green marble with white marble Corinthian capitals supporting a richly ornamented and gilded circular entablature and then, in turn, the dome of the baldacchino. This dome is gilded on the upper surface but also on the inner side, where the dove of the Holy Spirit is depicted to emphasize the True Presence in the Eucharist.
Seated above the entablature of the baldacchino is a pair of angels, echoing the angels seated atop the Ark of the Covenant, tying the sacrifice of the Eucharist to the Tabernacle and the Temple of Solomon in the Old Testament. This architectural embellishment creates a worthy setting and a visual focus for what is the focus of the Mass, the altar where Christ is offered as sacrifice and mediator for our sins.
The renovation of the Cathedral of St. Joseph is an amazing testament to the power of art as inspiration. The project also should be held up as an example of how architects can successfully integrate the restoration of historic elements with new designs in a harmonious way. More important than the architectural purity of the design, the renovation restores a sense of the sacredness that is necessary for a church or a cathedral to inspire prayer. Any church that is architecturally interesting and integrated but fails to inspire this sacred wonder is not much use to the Catholic Church as a whole. Here the architecture, the art and the arrangement of the liturgical elements all work in concert to truly lift people’s hearts and minds to God.
***
Erik Bootsma is an architect and planner who lives in lives in Arlington, Virginia. He is a graduate of Thomas Aquinas College, and received his master’s degree in architecture from the University of Notre Dame. He is a board member of the National Civic Art Society and of the Mid-Atlantic/Washington Institute of Classical Architecture & Art. Mr. Bootsma writes and lectures on ecclesiastical architecture and the philosophy of beauty; and on other architecture-related topics on his blog, Beatus Est (beatusest.blogspot.com). He has traveled extensively in the US and Europe studying and sketching his favorite architecture. He currently works for Dale Overmyer Architects in Washington, DC. (Web site: bootsma-design.com)
***
*



