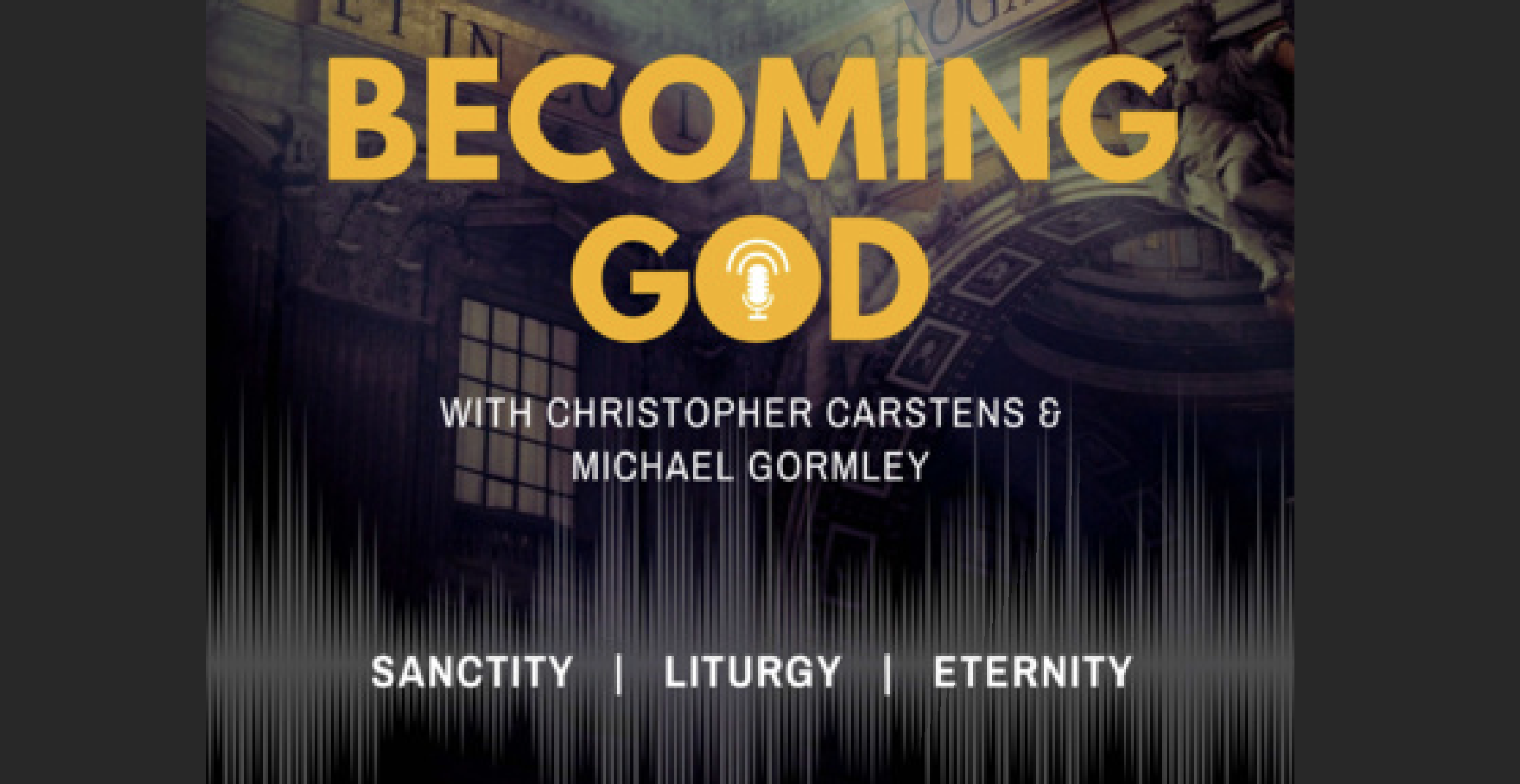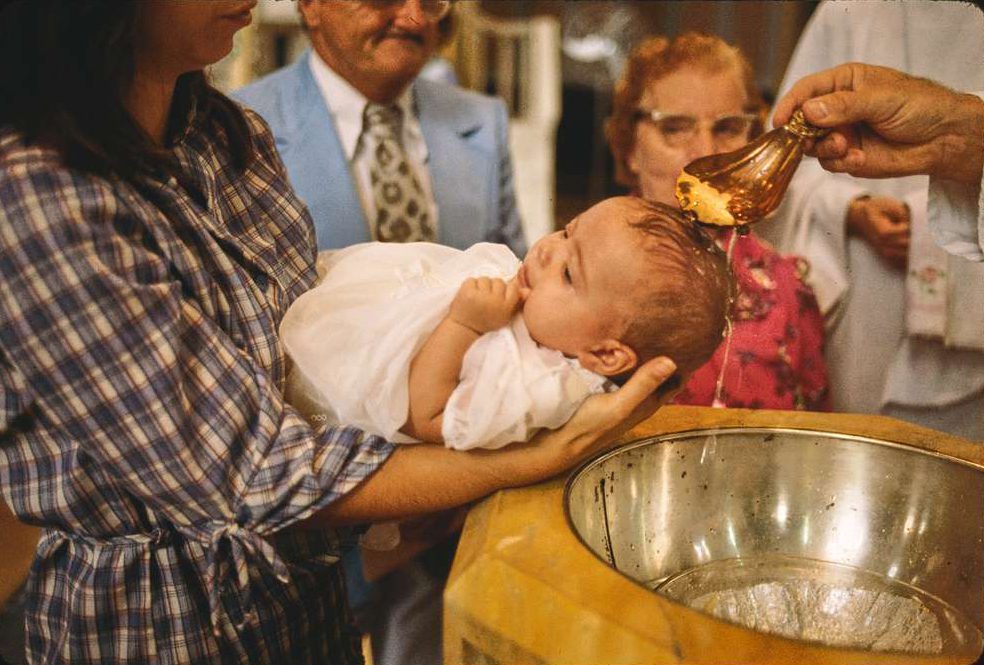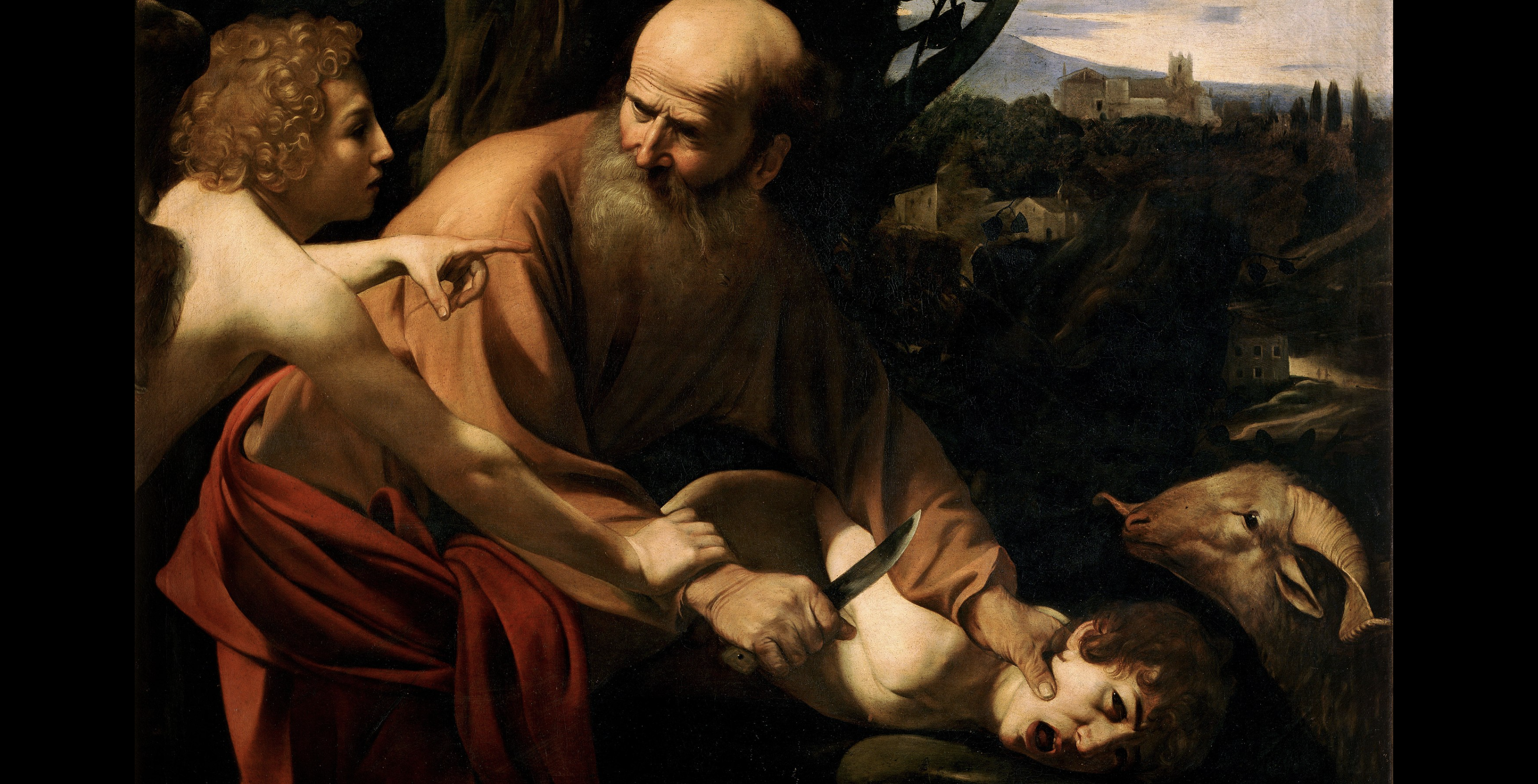Online Edition:
April 2009
Vol. XV, No. 2
Consecration of Thomas Aquinas College Chapel of Our Lady of the Most Holy Trinity
A Triumph of Sacred Architecture — A Church That Teaches

by Denis McNamara
The new chapel of Our Lady of the Most Holy Trinity at Thomas Aquinas College in Santa Paula, California was consecrated on March 7. An articulate classical design that drew clear praise from the students, faculty and friends of the college, the chapel stands as more than a great local achievement. This new church shows that a critical hinge point in the renewal of Catholic liturgical architecture has been reached. We now know with certainly that the renewal of traditional Catholic architecture can be done, it can be done properly, and that it is delightful.
In many ways, the new chapel serves as a stumbling block for some in the mainstream architectural establishment who have been saying for decades that a serious, intellectually rigorous renewal of classical architecture could not and should not be done. Yet dozens if not hundreds of architects went on their way designing credibly classical homes, stores, apartment buildings, restaurants and collegiate buildings in a movement that has come to be known as “New Classicism”. A book published by the Institute of Classical Architecture entitled A Decade of Art and Architecture, 1992-2002 pointed out some years ago that a full-scale revival of classical architecture was well under way. However, amid the hundreds of buildings shown in that catalogue, only two were churches and neither was Catholic.
Nevertheless, the seeds of Catholic renewal were already planted at the time, as architect Duncan Stroik and college president Thomas Dillon were touring Italy in the late 1990s to learn about the tradition and discover suitable precedents for the new chapel. This month, those seeds blossomed into a building that not only looks like a church from a distance as its tower rises against the southern California hillside, but attracts the viewer by rewarding the intellect’s close inspection of theology in built form. At the Chapel of Our Lady of the Most Holy Trinity, the compelling power of the Truth takes the architectural form of Beauty, and the result is joy.
Ever Ancient, Ever New
Catholic liturgy works both within and outside of earthly time, and so can its architecture. Even as the faithful gather for Mass in the present, they recall and make present again Christ’s sacrifice while also participating, by way of foretaste, in the glory of heaven.
The prayers of the priest recall and fulfill the priestly types of the Old Testament and at the same time sacramentally make present to human ears the pleading of Christ at the right hand of the Father. Scripture readings and homilies teach about holy role models who have gone before us and what we can expect in the glory of heaven. The sweet smell of flowers recalls to us the lost Garden of Eden and allows us to anticipate the restored earth at the end of time. The harmonic song of congregation and choir give human ears access to the sound of the angels and saints singing at the throne of God. Liturgical art and architecture work in a similar way for the eye: they recall the great achievements of the past and give a foretaste of the ordered, light-filled, and God-centered “heavenly realities” that Sacrosanctum Concilium asks sacred art to make present (SC 123). Like the liturgy itself, good liturgical art and architecture are ever ancient and ever new.
In this light, the new Chapel of Our Lady of the Most Holy Trinity clearly displays its deep roots in tradition, making the great architectural and artistic deeds of the past knowable to us in the present. It proves a good sign that the rich use of architectural precedent makes the building strikingly difficult to describe stylistically.
The plan reveals the form of the early Christian basilica as a place of both celebration and judgment. The structural clarity of the interior and the twelve round windows in the dome recall directly the developments of architect Filippo Brunelleschi in Renaissance Florence. The exterior façade links the building to the tradition of the Spanish colonial churches of the Southwest, while the swirly columns of the baldachino hearken not only to St. Peter’s in Rome, but also to the hollow bronze “Solomonic” columns thought to originate with the Temple of Solomon.
And yet, no other building in history has looked exactly like this. It cites the past and addresses the needs of its own time, all the while expressing the fundamentally heavenly origin of all church buildings as images of the Heavenly Jerusalem. Like the Mystical Body, the chapel brings together many things while remaining a unified whole conformed to Christ.
The chapel’s tower, tall enough to be seen from a great distance, signals the importance of the building as a destination worthy of its use as a place of worship. The entry façade takes the form of a triumphal arch, a ceremonial marker of victorious entry that speaks not only of the literal facts of entering, but by its enrichment shows in architecture the importance of entering the heavenly city. Saints portrayed in luminous white marble greet the worshipper at the door. The deep porch gives cover and protection from the elements while providing a transition from the fallen world into the church itself as sacramental image of heaven and earth united, a reality signified by the inscription over the door: “this is the house of God and gate of heaven”.
A center aisle inlaid with rich colored marbles evokes the glorified “streets” of heaven described in the Book of Revelation and leads directly to the altar and its elaborate canopy. Meanwhile, two rows of columns line the nave as logical structural components, but also images of people as “pillars of the Church” (Gal 2:9) with capitals (from the Latin word caput, head) and bases (from the Greek word basis, foot).
These polished, genuine marble columns are therefore more than merely pleasant to look at with their ornaments and precise proportions, but speak of heaven as composed of the “living stones” — the members of the Church triumphant.
This legibility extends to the altar as well, which reveals to the viewer its own meaning: marble legs speak of the heavenly banqueting table of the Wedding Feast of the Lamb, while its thick marble top, called a mensa, reveals it as a true altar of sacrifice. Moreover, the five incised crosses in its top reveal that the altar is a sacrament of Christ, who on the cross was not only the offerer and the offering to the Father, but also the very place of that offering as well.
The prominent and carefully designed tabernacle tower marks the abiding Presence of God, a fulfillment of the Ark of the Covenant in the Temple of Solomon where God’s glory rested among the Israelites. Since the reserved Blessed Sacrament is an abiding pledge of future glory proving that mere earthly matter of bread and wine can be raised to heavenly splendor, the tabernacle that houses it receives design and materials that amplify and clarify this reality.
Images of the saints in the side chapels remind us that the Church goes on proclaiming the virtuous deeds inspired by the Holy Spirit in our own day as in every other. The interior is flooded with light even as there are no eye-level windows giving views to the fallen outside world. This church allows us to see a sacramental image of the world redeemed and glorified, where heaven, earth, God, saints, angels and humans coexist in harmony once again — all while being illuminated by the light of Christ.
Architectural Theology and God’s Time
Architect Duncan Stroik said in a 2003 interview that the new chapel was meant to be “timeless rather than merely of its time”. Here Stroik gently attacked the dominant theme of twentieth-century Modernist architectural criticism: that every building must be true to the Zeitgeist or “spirit of the age”.
This notion emerged from Enlightenment philosophy, which argued that cultures rise from the dominant worldview in a time and place in history, understood within the context of the development of culture as centuries pass. The notion of the Zeitgeist was the favorite bludgeoning stick of Modernist architects who claimed that architecture must be “of its age” in order to be valid. And the “age”, they said, was defined by secularism, industry, engineering and mass production. So was their architecture.
Since they defined culture as secular, atheistic, rationalist and mechanistic, “old” architecture represented a time when society was something else: sacred, Godly, spiritual and humanistic. To do the “old” in architecture was to claim the validity of the old culture with all of its spiritual and philosophical presuppositions. To build anything other than the “engineer’s aesthetic” was to thwart the development of secular culture, or as the Modernist architects argued, the development of culture itself. Consequently, leading Modernist architect (and designer of three churches) Le Corbusier wrote that civilizations advance when they “pass through the age of the solider and the priest and achieve what is rightly called culture”.
The Church has a differing definition of culture. In the Christian context, Cardinal Ratzinger wrote, culture “includes going beyond what is visible … to the real basis of things, and, at its heart, opens the door to the divinity” (Truth and Tolerance p. 61).
And here lies the heart of the debate about classical architecture and Christian culture. Here lies the heart of the discussion about the classical architecture of the Chapel of Our Lady of the Most Holy Trinity. Its architecture is not merely about nostalgia for people who like old things. What we see in Stroik’s comment as well as his architecture is quite consonant with the mission of the college itself. We live in a time in which the Church and society are battling about competing theories of the culture. The new chapel is a firm statement about the past being made new in the present, then rising to the sacramental level as a revelation of the heavenly future that awaits us.
Standout and Role Model
Despite some recent high-profile cathedral designs, the last ten years have shown a clear realignment toward traditional architecture in the Catholic Church.
New parishes around the country have almost exclusively departed from the model of church as “meeting house” and desired something that looks like a church, with greater and lesser success. A small group of architects with specialized skills in traditional architecture like Stroik, Thomas Gordon Smith, James McCrery, Bill Heyer, David Meleca and others have led the way with the best of these buildings.
One of our great problems today, however, is that many other architects, fundamentally willing in their philosophy but Modernist in their training, have provided a large number of what could be called “almost traditional” designs, composed of tacked-on ornaments and gables, malformed classical elements and theological shallowness. Rather than viewing a church building as a rigorous intellectual exercise in the grammar, syntax and content of classical architecture and Catholic theology, they have settled for a paper-thin appliqué of pseudo-traditional elements over what could otherwise be a strip mall or warehouse. Even properly trained classicists are sometimes hamstrung by small budgets, and their efforts, while quite impressive, simply do not show their full potential.
Here we see in full relief the significance of the new chapel at Thomas Aquinas College, the reason it serves as a hinge in the renewal of liturgical architecture underway in our own time.
Not only is it evidence of an all-too-rare competence in classical architecture, it is designed by one of the country’s leading specialists and educators in traditional church architecture who had the opportunity for sophisticated nuance in design. The client was not only seeking to have classical architecture, but was highly educated, and after careful study asked for the best. The budget was not merely adequate to make a building that looked good from a distance, but was sufficient to provide for excellence in the execution of small details and layers of enrichment in fine materials. Client and architect worked together to provide something more than a sentimental stage set, instead providing a building of intellectual rigor, layers of allusion to history, and a clear statement of theological principles, which engage past, present and future.
Simply put, no classical Catholic church building of this quality has been built since the Second Vatican Council, nor perhaps for decades before that. Now indeed we know: it can be done and done well. The chapel serves not only as a herald of the current state of architectural renewal, but challenges future architects to rise up to meet or exceed the standards at Thomas Aquinas College.

Denis McNamara is assistant director and faculty member at the Liturgical Institute in Chicago. He received a doctorate in architectural history from the University of Virginia. He is author of Heavenly City: The Architectural Tradition of Catholic Chicago (2005), Shadow, Image and Reality: Beauty, the Bible and Catholic Church Architecture (2009), and many articles. Dr. McNamara is a member of the Society of Architectural Historians, Society for Catholic Liturgy and the Institute for Classical Architecture.
***
*



