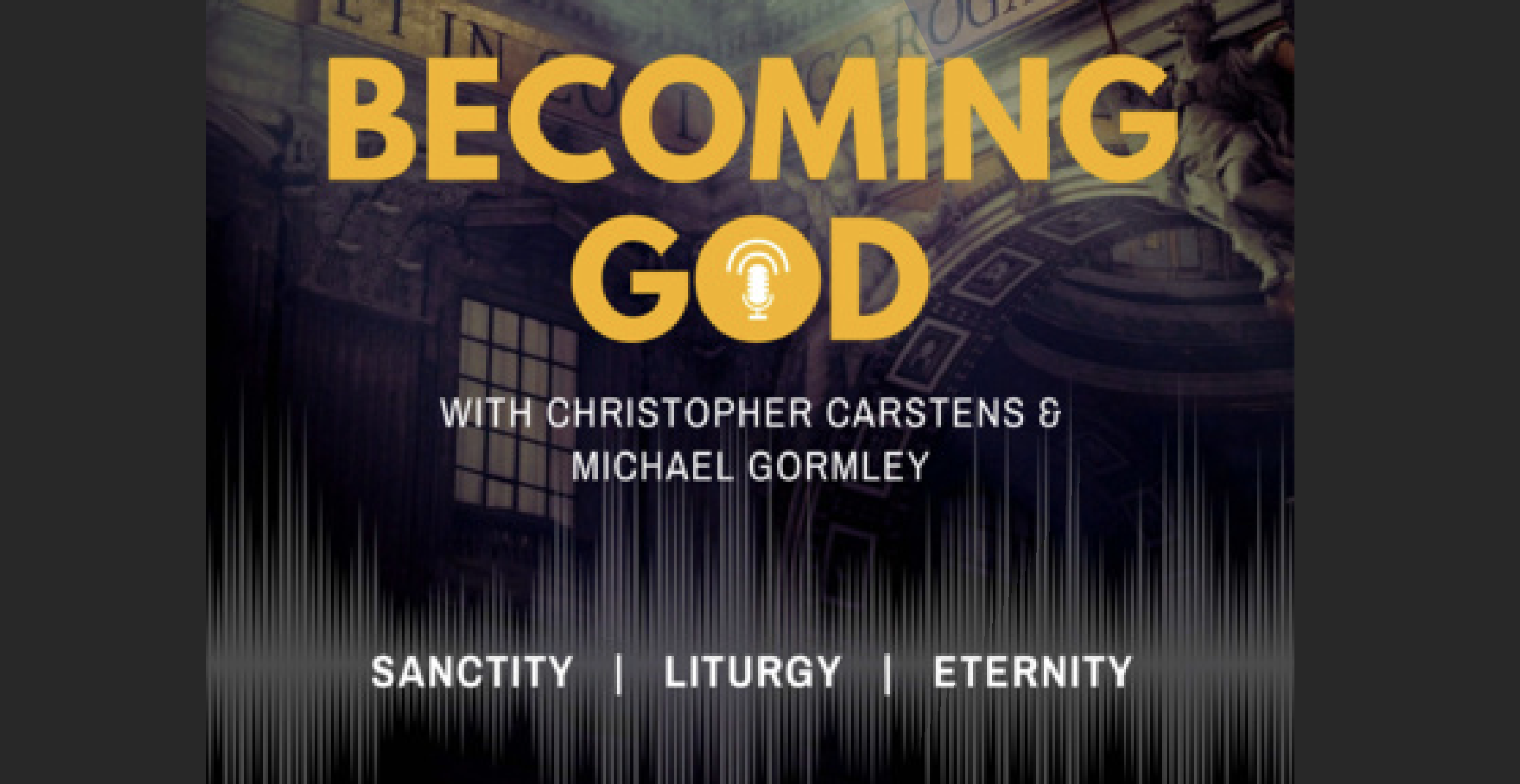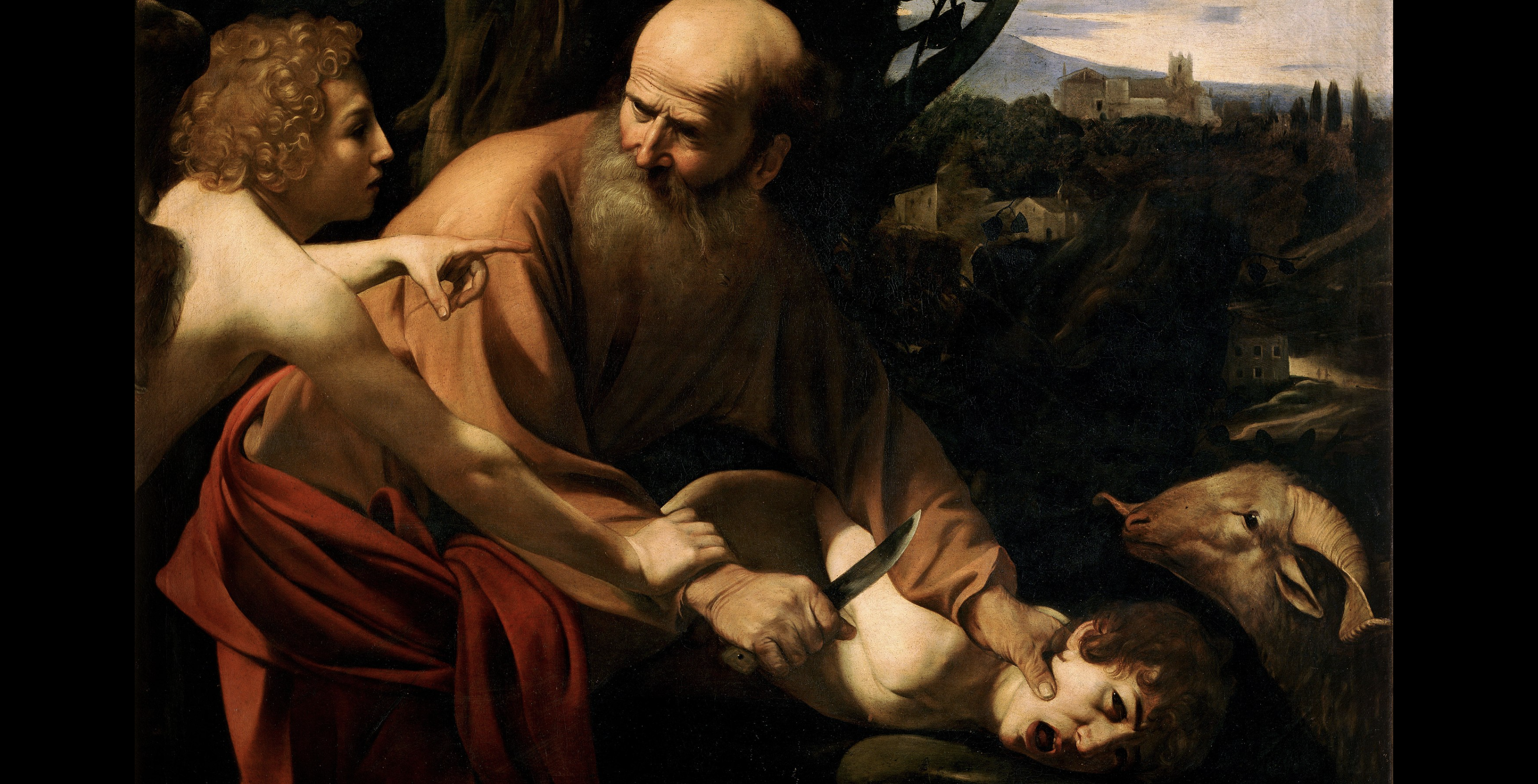Online Edition: September 2008
Vol. XIV, No. 6
At New Monastery, Ora et Labora Represented in Building
by Thomas Gordon Smith
In 1999 a group of American and French monks from the Benedictine Abbey of Notre Dame of Fontgombault, near Poitiers in France, established a new foundation east of Tulsa, Oklahoma, in isolated Cherokee County. The remote topography of steep hills and secluded valleys supports more vegetation than one equates with Oklahoma. Water-loving sycamores arc across the forks of Clear Creek and varieties of oak cling to rocky upland soil. These are the foothills of the Ozark Mountains, yet the terrain has analogies to the wild places tamed by Benedictine and Cistercian monks for more than one thousand years.
I began to work with the Clear Creek Foundation’s prior, Father Philip Anderson, OSB, in 2000. Father Abbot Dom Antoine Forgeot, OSB, of Fontgombault, selected a specific location for the monastery on a shelf above the Clear Creek Valley. To the west, a forested hill shades the site at dusk.
The thousand-year-old structures at Fontgombault were held up as functional and spiritual models for new buildings. The Clear Creek church, for example, will conform to sacred orientation with the sanctuary literally ad orientem (on the east). The kitchen and mechanical facilities are at the southwest corner for discreet access by mechanics and delivery people. The cloister is located to the south of the church nave for the traditional benefits of receiving fresh air and maintaining a low structure that will not hamper sunlight into the church.
The Benedictine monks set a distinct architectural style as a model for the building’s appearance: twelfth-century Cistercian monasteries. The Cistercian order developed around 1100 AD to return to the austerity of the five-hundred-year-old Rule of Saint Benedict. Their architecture contradicted the ebullience of then-current Benedictine decoration.
Instead, Cistercian buildings expressed asceticism by having windows and doors simply pierce thick masonry. Round arches were not supported by columns with elaborate capitals, but by stout piers. The monks at Clear Creek did not intend to literally copy Cistercian structures, but desired to reanimate the Cistercian combination of modesty, firmness, and abstract beauty in its forms. They recognized that current methods of construction would contribute constraints, yet they did not want to self-consciously modernize the buildings’ appearance. The new structures are being constructed in the most durable methods available today. The goals of continuity and stability were defined by Father Abbot: “The Monastery will last one thousand years.”
The rigorous reanimation of Benedictine offices and the ethos that Fontgombault and her foundations have engendered is being replicated at Clear Creek. The new buildings are to reflect and reinforce the spiritual and practical goals of Ora et Labora.
The first structures completed at Clear Creek were inaugurated on April 12, 2008. A Mass was celebrated by His Excellency, Edward Slattery, Bishop of Tulsa. A solemn blessing of the new residence and porter’s lodge, and a luncheon and tours of the buildings followed the dedication. At the end of the day, the cloister and most areas of the buildings were permanently closed to public access.
The crypt is the foundation for a lofty church that will be completed in the future. The crypt has accommodated special feasts during the recent construction. Now that the monastery is installed, it serves for offices and Masses on a daily basis. The residence combines many functions of daily monastery life within a four-story edifice. Some functions will eventually move to purpose-built structures following a traditional pattern around the cloister. For example, the chapter room for meetings and the refectory in the residence will eventually be relocated to other structures around the cloister. The kitchen, however, was over-sized in relation to the current community. Eventually, it will serve eighty monks in an adjacent refectory and the current room will serve guests.
Although only one arm of the cloister is built with a masonry arcade and covered by oak and cedar timbers, the Benedictine monks felt that the traditional enclosure was essential for their prayer life and instructive to novices. To erect a physical manifestation of the cloister, they built temporary structures on the remaining three sides and planted a cloister garth, or garden, demarcated with boxwood hedges, cross-paths to a fountain, and cedars planted in each quadrant of the lawn. Within the fully defined cloister, the monks pray the rosary and say prayers of thanksgiving.
***
Thomas Gordon Smith is acclaimed for the revival of classical and traditional architecture at the Notre Dame School of Architecture. Among his ecclesiastical projects is a new seminary near Lincoln, Nebraska. Web site: www.thomasgordonsmitharchitects.com
***
*


