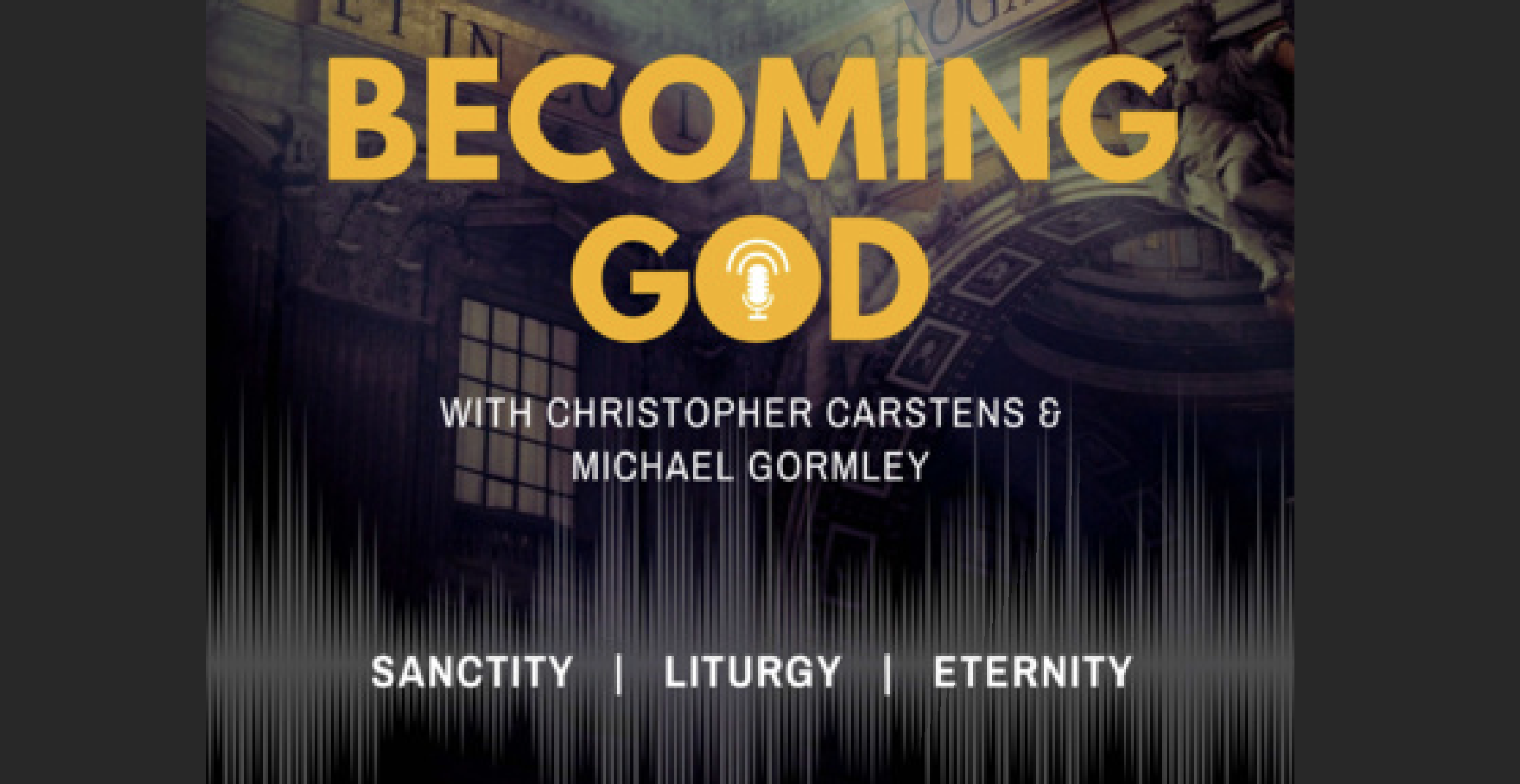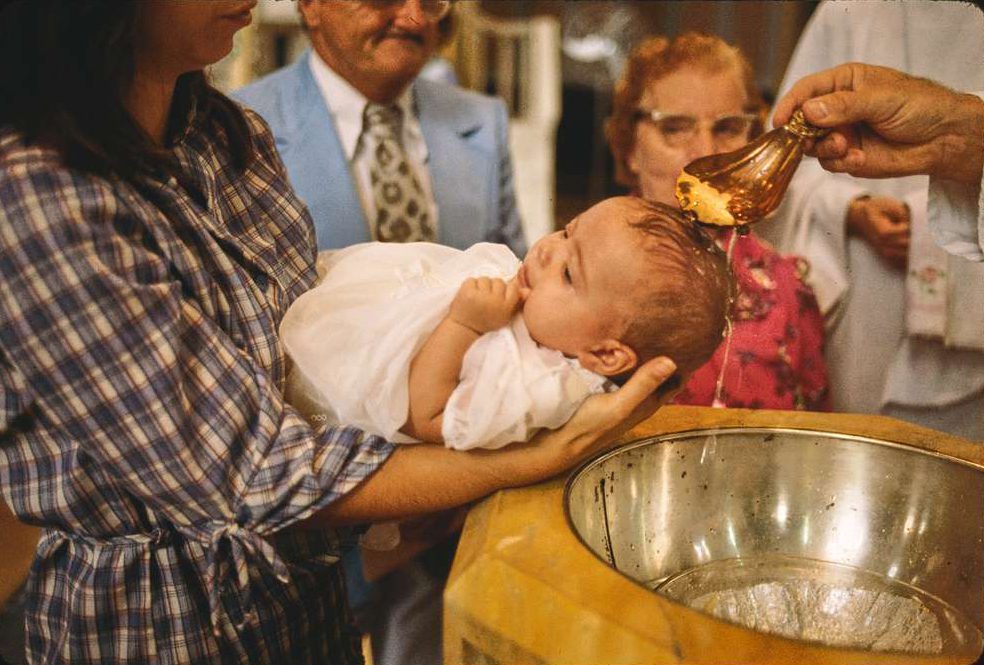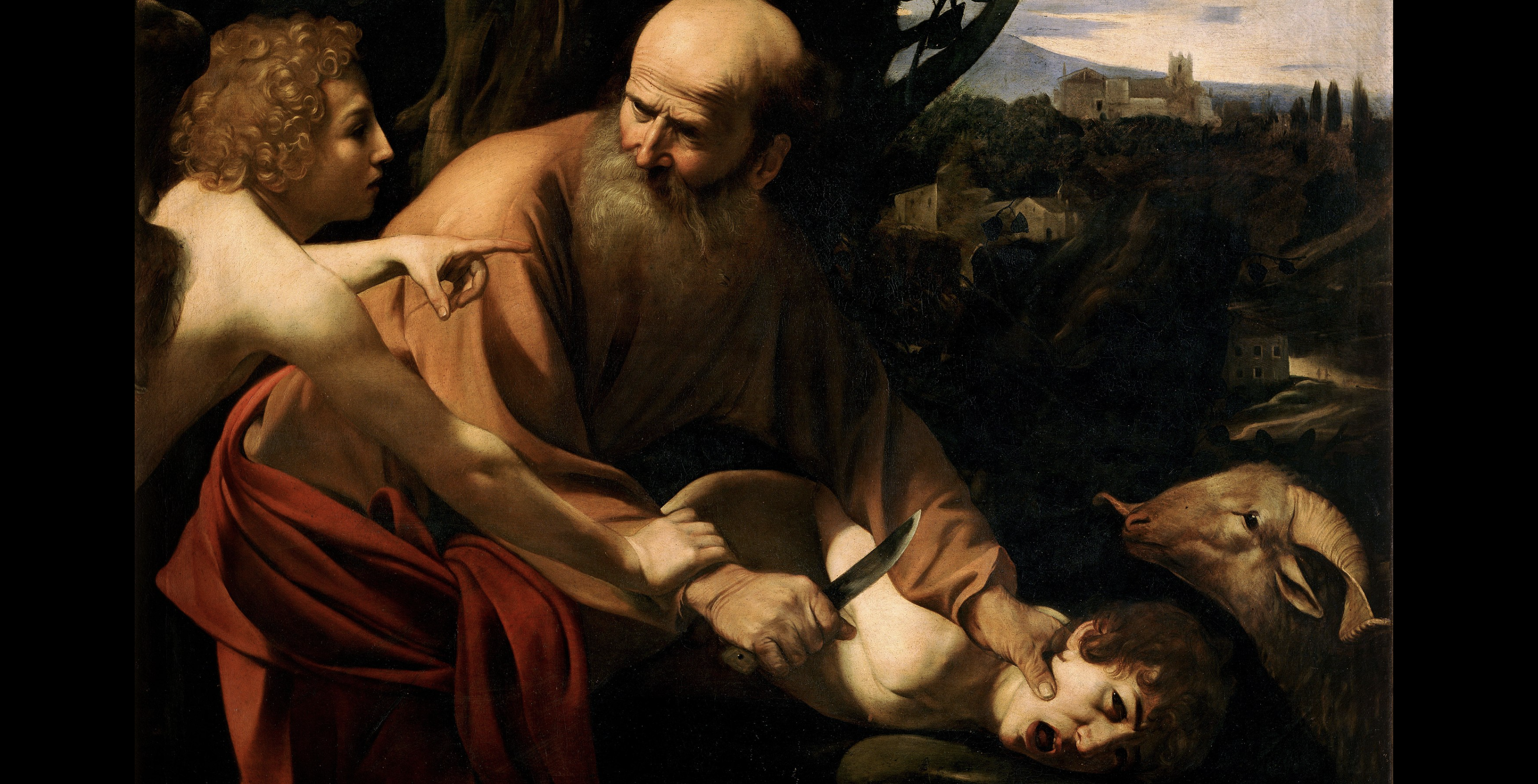Online Edition – Vol. IV, No. 9: February 1999
So, You’re on the Parish Building Committee?
An architect’s list of useful resources on church architecture
by Denis McNamara
In recent years, many clergy and laity have rediscovered the architectural grandeur and theological appropriateness that can come from continuity with authentic Catholic tradition.
Pastors and building committees have often searched for an architect or builder who can provide a building that "looks like a church". At times, willing architects do not know how to build appropriate Catholic churches, and have few documentary or visual sources to draw from. Other patrons approach diocesan liturgical commissions without knowledge of appropriate documents, and therefore cannot precisely or completely explain their choice.
Listed below are some resources for a pastor, building committee, or architect who would like to know the official Church teaching on art and architecture since the Second Vatican Council. In addition, many older books on church architecture serve as visual and textual source books which can be suitably and appropriately adapted for post-Conciliar Liturgy. Most are not extremely complicated, nor do they require special education or knowledge to make them useful for new church construction. The images they offer provide a treasury of twentieth-century churches which can be used for inspiration and a starting point from which new architectural ideas can, in the words of Sacrosanctum Concilium, "grow organically from forms already existing".
Fundamental concepts for building a new church are relatively few, but their physical manifestations are many. The primary consideration in building a new church is the recognition that a church building is a domus Dei, or House of God, in which we "sing a hymn to the Lord’s glory with all the warriors of the heavenly army" in an earthly Liturgy which provides a "foretaste of the heavenly Liturgy." [SC 8].
Considerations in building a church must therefore include size, scale, materials, level of craftsmanship, and iconography (images) worthy of its sacramental use. Since the church building also serves as a domus ecclesiae, or house of the people of the Church, so it should provide for the liturgical and pastoral needs of its members. It should embody the very essence of the Church and its teachings, support a pious and respectful administration of the sacraments, and always and everywhere be worthy of God.
Since good church architecture usually follows good theology, anyone considering building a church should understand the theological ideas behind architectural decisions. Uncritical notions of the architectural past can sometimes serve the Church no better than thoughtless rejection of authentic tradition. Architects should be careful not to be satisfied with artificial and poorly designed "gothic" arches or a use of classical columns without understanding of their proper proportion, placement, and meaning. The standard model for church architecture should be genuine Catholic theology, and good examples from the past can teach architects how to solve contemporary architectural problems. Regional variations, appropriate local customs, varying rites, and differing budgets can all be accommodated within the norms of the Catholic faith.
Many texts and images in the works suggested below are several decades old, and should be compared to current stipulations of canon law before any literal use of their suggestions can be made. Most books are out of print, but can be viewed through interlibrary loan services available at many public and university libraries. Some are available from out-of-print book dealers, many of which can be queried through used book search mechanisms on the internet. A useful web site is: www.alibris.com.
I. Official Church Documents
Documents of the Second Vatican Council:
Sacrosanctum Concilium, especially the introduction, chapter 1 on the nature of the sacred Liturgy, and chapter 7 on sacred art and furnishings, chapter 3, number 23 on retaining sound tradition.
Lumen Gentium, especially chapter 1, numbers 10 and 11, defining the "People of God," and the sacrificial nature of the Eucharist.
General Instruction of the Roman Missal (1974), especially the introduction with its discussion of an unchanging Faith, Eucharist as a sacrifice, continuity in tradition. Chapter 5 addresses general principles of sacred art and architecture including discussion of various church furnishings. Chapter 6 addresses sacred furnishings. American appendix, number 21, defines the stipulation for kneeling during the Mass.
The Rites of the Catholic Church, (Pueblo Publishing, 1977), volume 2. Chapter 1 offers information and dedications, scriptural references to building. Chapter 2 addresses the nature and dignity of churches.
Catechism of the Catholic Church, especially §1136 and 1137, concerning the definition of Liturgy, 1177-1199 which discuss the church building, §2500-2502 on sacred art, and §476-477 on sacred images.
Eucharisticum mysterium (Sacred Congregation of Rites, 1967). Information on the nature of the Eucharist and the celebration of Mass. See §52-56 concerning Eucharistic devotion and tabernacle placement.
II. Papal Documents
Mediator Dei (1947), encyclical of Pius XII. Information concerning the nature of liturgy, especially §195-199 on the place of modern art and Christian art. Number 8 warns against the pursuit of novelty to the detriment of the Faith. See section 189 for images and statues.
Dominicae Cenae (1980), John Paul II on the nature of the Eucharist.
Duodecimum saeculum (1987), John Paul II — on representations and imagery.
Redemptoris Mater (1987), John Paul II. See §33 for discussion of images of the Virgin Mary.
III. Sources from Early 20th Century America
While many of these books are fifty years old or more, they pre-date most of the Modernism that overtook church architecture after the Second World War. As both practical and visual guides they form an important body of work which, with appropriate updating, can prove useful for architects today.
"American Churches", American Architect Magazine, 1915.
Pictures and articles on churches of all types, including short articles on stained glass, ventilation, church fittings. Many large and useful images.
Frank Brannach, Church Architecture Building for a Living Faith, 1932.
Written by a Catholic priest who discusses architecture and beauty. Rooted in scripture. Chapters on various styles, small churches, the relation of modern conditions to traditional design. Many good illustrations.
Monsignor Harold E. Collins, The Church Edifice and Its Appointments, 1925, reprinted several times into the early 1960s.
A very thorough and complete textual guide to the preconciliar requirements of canon law in relation to church buildings and furnishings.
John T. Comes, Catholic Art and Architecture: A Lecture to Seminarists (ca. 1920).
A small book that grew from a lecture by the author, a prolific Catholic church architect. Discusses theoretical and practical sides of building churches, discusses why one cultivates beauty. Good source for images.
Elbert Conover
A prolific writer, authored several books that cover the theological, artistic, and practical aspects of church building. A Methodist interested in Methodist issues, but a good source of images and practical advice. Includes renderings and ground plans of churches and parish houses, most are Gothic but many "modern" traditional churches are included as well.
Building the House of God (1928)
The Church Builder (c. 1930)
Planning Church Building (1945)
Building for Worship (1945)
The Church Building Guide (1946)
Ralph Adams Cram
This prolific Anglo-Catholic author and architect established the visual and philosophical standards for most of the churches of the early decades of this century.
Church Building (1924). Good philosophical discussion of how to think about and design a church. Many good photos, heavy emphasis on Gothic architecture.
The Ministry of Art (1914). Essays on the role and importance on art and the craftsman in church design.
American Church Building of Today (1929). A very valuable source book with 283 plates of church designs by various architects in different styles and locations around the country.
The Work of Cram and Ferguson (1929). A large book with 343 plates of the some of this country’s finest churches and church furnishings.
Dom E. Roulin Modern Church Architecture (1947)
The book contains 900 pages with 734 illustrations, mostly of traditional yet "modern" European churches. It is filled with unique solutions to traditional design and imagery problems, and has many good ideas for congregations who want a traditional church that does not "copy" any particular period.
Edward J. Weber Catholic Church Buildings: Their Planning and Furnishing (1927)
Written by a Catholic church architect, this book contains sections on dealing with contractors, designing small churches, furnishings. Good images.
F. R. Webber The Small Church (1939)
Written during the Depression, this is a good guide for small and less expensive churches. Chapters on every feature of small church design are included.
IV. Recent Essays and Books
Catholic Dossier, issue dedicated to church architecture, May-June 1997. Includes articles by Christoph Cardinal Schönborn, Duncan Stroik, Boniface Luykx, Thomas Gordon Smith, Helen Hull Hitchcock.
Father Giles Dimock, OP, "Why We Need Beautiful Churches", New Oxford Review, June 1997.
Denis R. McNamara, "Church Architecture and Decorum", Homiletic and Pastoral Review, April 1998.
John Onians, Bearers of Meaning (1988). A scholarly work which traces the history of the use of the classical orders. It contains several chapters on how use of particular types of columns amplifies the truths of Christianity and serves Liturgy.
Steven Schloeder, Architecture in Communion: Implementing the Second Vatican Council through Liturgy and Architecture (Ignatius Press 1998).
A good resource for understanding the authentic instructions of the Second Vatican Council and their impact on liturgical architecture. It lays out the theological and historical models for church design, and is especially useful in laying the intellectual groundwork for understanding the transcendental nature of sacred art and architecture.
Thomas Gordon Smith, "An Architecture to Honor the Church’s Vision", Adoremus Bulletin, November 1997.
Duncan Stroik, "The Roots of Modernist Architecture", Adoremus Bulletin, October 1997.
Internet – www.catholicliturgy.com. See "topics" section for information on architecture, traditionally-minded architects, on-line liturgical documents. Very useful.
Editor’s note: for more articles and documents on church architecture and renovation on the Adoremus web site, click here.
Denis McNamara is a Virginia architectural historian and contributor to the Adoremus Bulletin.
***
*


