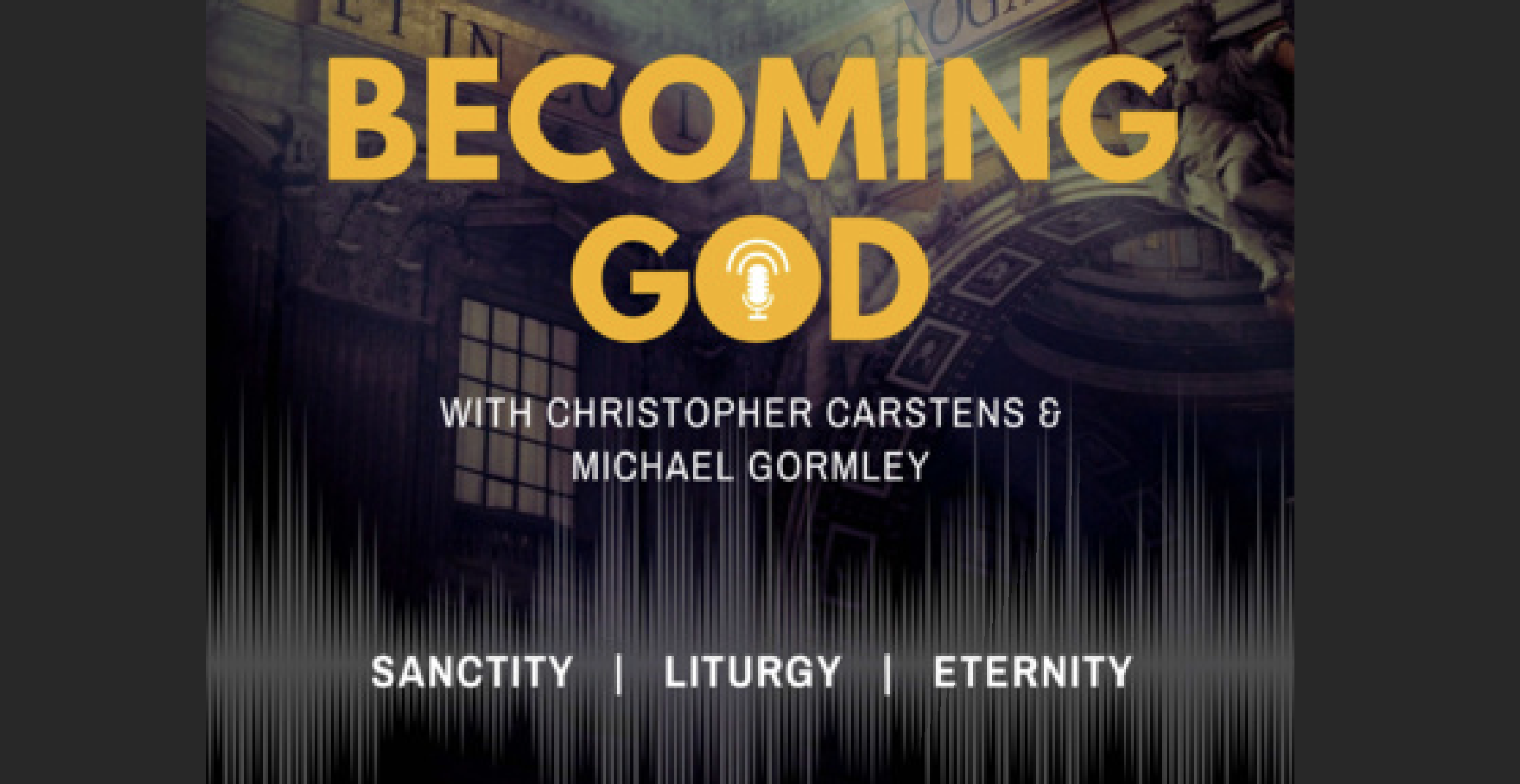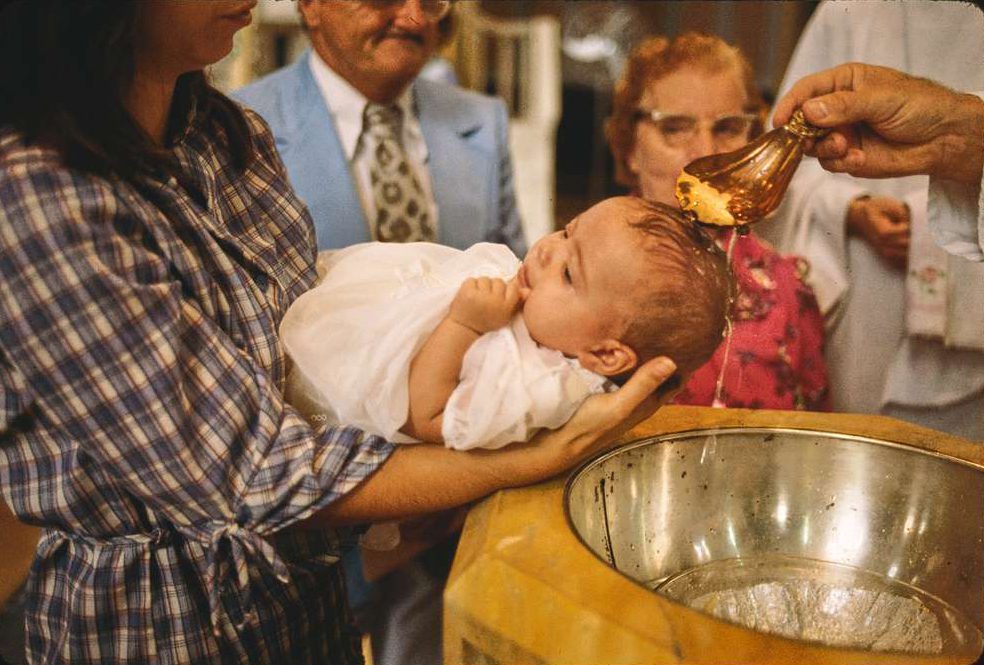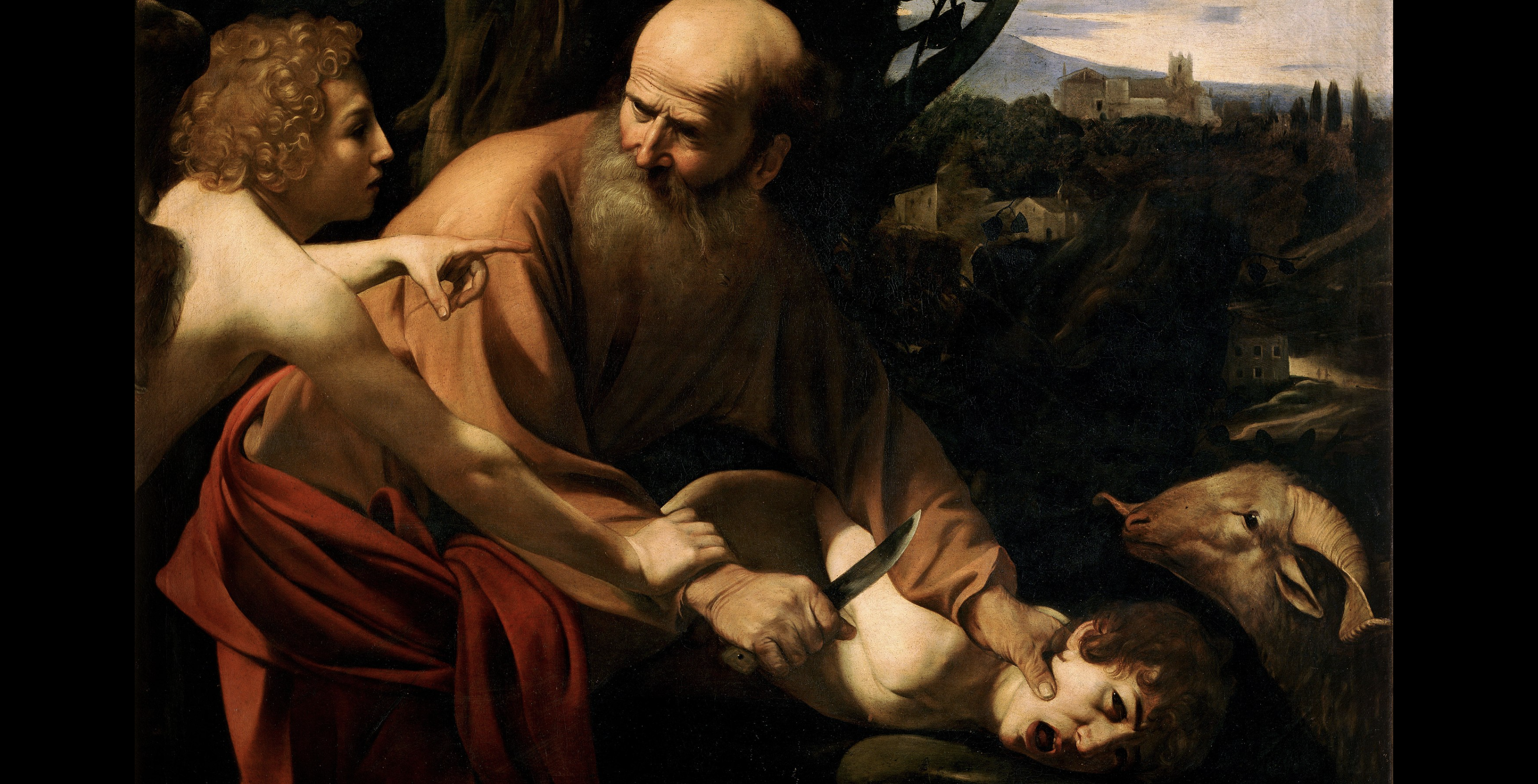Online Edition – Vol. IV, No. 4: July/August 1998
Renovated, Restored…RENEWED!
Saint Aloysius in Connecticut Renovates post-Vatican II "meeting room"
by Ann Carey
(Editor’s Note: this story originally appeared in the May 10 Our Sunday Visitor under the title "Restoring a Sense of the Sacred". It is reprinted with permission.)
Renovation of churches is nothing new to Catholics in this country, as many churches built before 1965 have been renovated to accommodate liturgical changes after the Second Vatican Council (1962-65)
Some of these renovations have not been particularly successful or popular, as many churches have been stripped of the images and artifacts that traditionally had inspired worshippers.
Other renovations have managed to preserve the ambiance of sacred space, retaining and restoring significant art and architectural treasures, while adapting the church building to the needs of modern liturgy.
In either scenario, renovation of traditional older churches is commonplace. A concept that is relatively new, however, is the renovation of modern, post-Vatican II churches many of which are sterile and decidedly uninspiring to give these buildings a more sacred atmosphere.
Now, renovation of modern churches is a growing phenomenon, as pastors and parishioners are finding that some of their meeting-room and auditorium-style modern churches have not been very successful at projecting a sense of sacred space. Some of these parishes are turning to artists and architects to make their house of God look more heavenly.
One such renovation was achieved at Saint Aloysius Church in New Canaan, Connecticut, just in time for the celebration of the parish’s 100th anniversary in 1995. Monsignor J. Peter Cullen, pastor of Saint Aloysius, was unhappy with the configuration of the 1,000-seat church-in-the-round because entry doors on both sides of the altar provided a continuous and distracting flow of people when parishioners arrived late or departed early.
Additional physical problems requiring attention were a leaky roof, an unreliable heating-and-cooling system and an unattractive loft above the altar that housed a defunct pipe-organ system. Additionally, many parishioners felt their church was stark, uninspiring and simply not very attractive.
In 1992, the parish council appointed a special advisory council to study the physical needs of the building. Parishioner Bill Fox, who has a professional background in real estate and financial planning, chaired the committee. Fox told Our Sunday Visitor that the scope of the project started out small, but grew over time. The committee spent more than a year planning and prioritizing needs, with the structural problems taking precedence over aesthetics. Architects were hired early in the process, and the parish employed a professional fund-raising organization to run the pledge drive, which brought in a half-million dollars more than the goal of $3 million.
The resulting transformation of Saint Aloysius has attracted accolades from around the country. Architects Henry Menzies of New Rochelle, New York, and Dan Kearin of Butler Rogers Baskett Architects of New York proposed that the church needed an artistic focus that would convey a sense of the sacred. Additionally, the parish wanted a Blessed Sacrament chapel for small group liturgies or private devotions, as well as for housing "reconciliation rooms".
Both of those needs were met by the new design, which required gutting the entire sanctuary area, except for the weight-bearing columns. The "new" Saint Aloysius Church features a 12-foot-wide and 19-foot-high stained-glass reredos (a screen, panel or partition behind an altar) representing the Eucharist, which is centered in the sanctuary about 24 feet behind the altar. The reredos provides an artistic focus not only for the main church, but also for a new 50-seat chapel situated on the other side of the reredos. A double-door tabernacle projecting into the chapel sits on a marble table in the lower middle of the reredos, and can be accessed either from the main church or from the chapel.
Six new 5-foot stained-glass rose windows depicting the other six sacraments flank the altar. The sanctuary’s lateral walls and columns are covered in terra-cotta-colored marble, while the sanctuary floor is green marble. A walnut lectern in the left-front of the sanctuary is balanced on the right by the baptismal font, which was moved from its prior location off the vestibule. The new crucifix above the altar holds a nearly life-size carved wood Corpus. Chairs for the choir now are situated in the side of the sanctuary, behind the baptismal font. To solve the circulation pattern, the entrances were rerouted.
The new Blessed Sacrament Chapel, meanwhile, decorated in the same marble and walnut materials, was created in space that had formerly housed the mechanical area and sacristy. (Twin utility and sacristy rooms are now concealed behind walls on both sides of the sanctuary.) A movable walnut altar sits in front of the reredos in the chapel, and in the rear of the chapel is an 8-by-10-foot stained-glass window depicting the moment at Emmaus when the disciples recognized Christ in the breaking of the bread.
"We have the whole spectrum [of parishioners] here, from liberal to conservative, and all feel there is a sense of holiness", Monsignor Cullen told Our Sunday Visitor. "And everyone loves the chapel."
With 1,900 families in the parish, 200 children in the grade school and 900 children in CCD, the chapel serves many needs, according to Monsignor Cullen. For example, weddings in the main church no longer interfere with confessions, since the reconciliation rooms are in the chapel. Additionally, small weddings, small funerals and private baptisms are more fitting in the intimate chapel setting.
The pastor encourages that exercises in private piety, such as the Rosary, take place in the chapel unless a large crowd is present for a feast day or other celebration. Teachers like being able to bring their classes into the chapel while weekday funerals are taking place in the main church. And, because of the double doors in the tabernacle, the Eucharist can be quietly accessed for taking viaticum to the sick, even if a service is in progress on the other side of the stained-glass reredos. During the winter, only the chapel is heated during the week unless a feast day or funeral requires space in the main church.
Monsignor Cullen stressed that with the renovation, he did not want a proliferation of statues or other distractions from the action at the altar. So, the sanctuary was "dressed up" with marble and stained glass symbolizing the sacraments. "That’s what we do here: the sacraments."
"What is successful is that it’s warm, earthy", he continued. "The marble makes it look like a church; it’s not confused. You know, when you go into Yankee Stadium, you act like you’re in Yankee Stadium. When you go into a movie theater, you act like you’re in a movie theater. When you go into a church that is so plain, emotionally it’s hard to know how to react. So, it’s very successful from a sense of holiness. It is a sacred space, and the people see it as a sacred space."
Fox agreed that the renovation is successful from an aesthetic point of view, but he also believes that the project was well received because of careful planning and an open process in which all parishioners were invited to participate. As part of that process, four parish committees involving 100 parishioners were activated. Before any money was solicited, the preliminary master plan was presented at a parish-wide meeting, where comments and observations were solicited.
"It was an open process", Fox said. "Everyone was invited to participate, to give their two cents. Ultimately, the pastor made the decisions, and he was well-advised."
One of the architects, Kearin, observed that the response of the people was very positive because they trusted Monsignor Cullen and the architects, who were brought into the process early. He added that the Saint Aloysius project was unusual in that the architects were not proposing the removal of any sacred imagery from the church interior since there was little sacred imagery to begin with. Additionally, most parishioners longed for a more beautiful interior.
Admittedly, the New Canaan area is home to many well-to-do families, which made fund-raising easier, Fox said. But he also credits the professional fund-raising company with conducting the successful fund drive. If the financial goal had not been met, Fox said, corners would have been cut, such as using less marble.
And, according to Menzies, while it may be difficult to motivate parishioners to cough up money for something as mundane though necessary as a new church roof, parishioners are much more excited about helping to finance the beautification of their church. He believes that the key to successful fund-raising for a church renovation in any parish is to present the people with an attractive plan before asking them for money.
In the Saint Aloysius renovation, the architects presented drawings, a model and water-color renderings to the entire parish before the fund-drive commenced.
"If the architect comes up with a beautiful design that the parish likes, and everyone involved has enough faith, then they will have no trouble in raising the money", Menzies said, "because people like to contribute to things they can see [which are] meant for God’s glory in their church."
***
*


