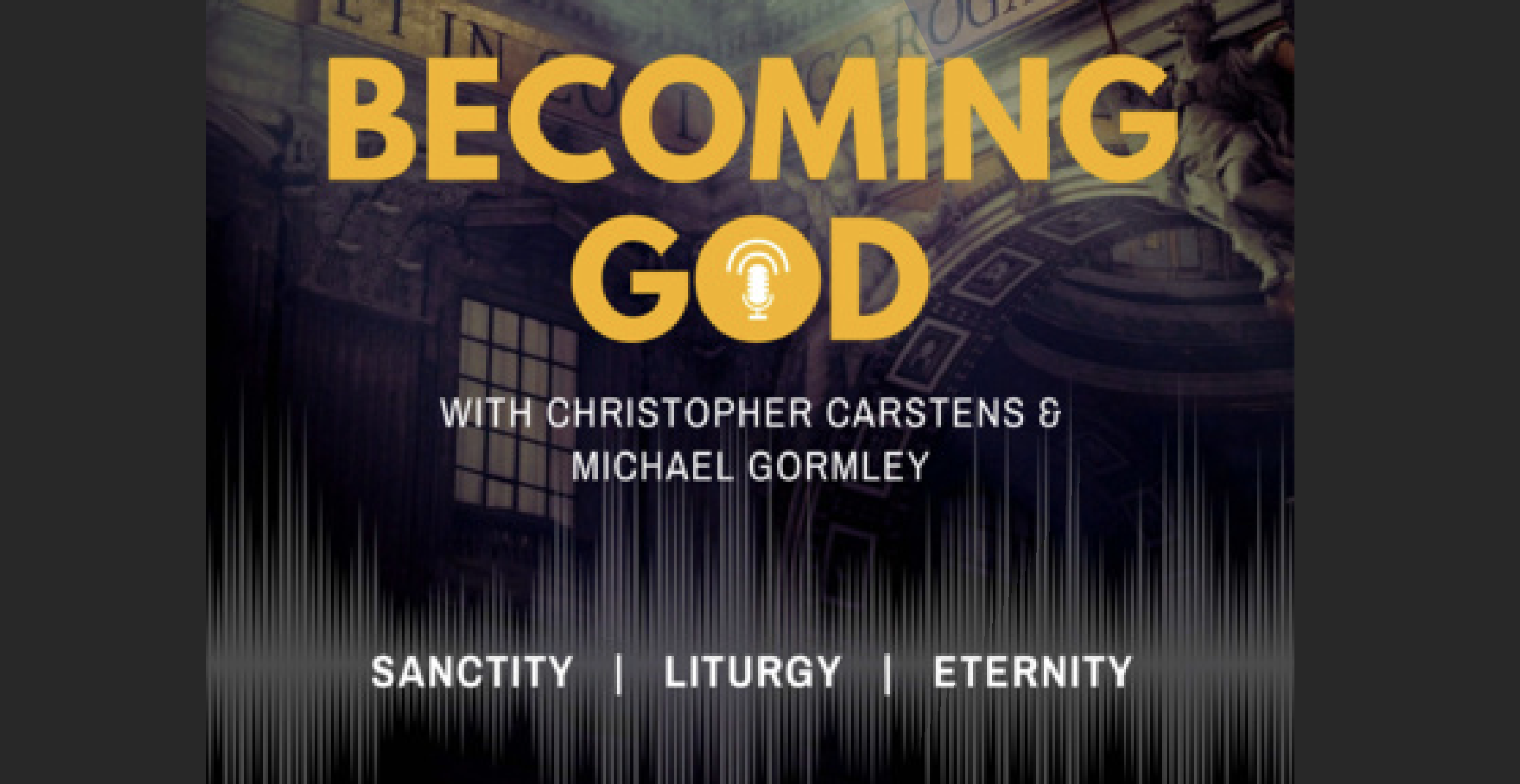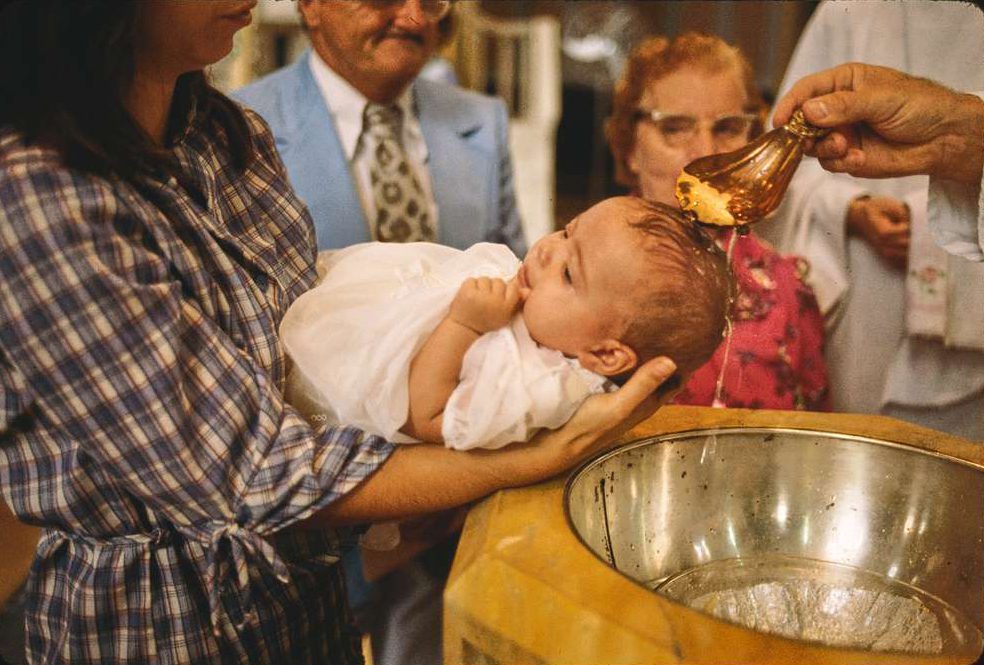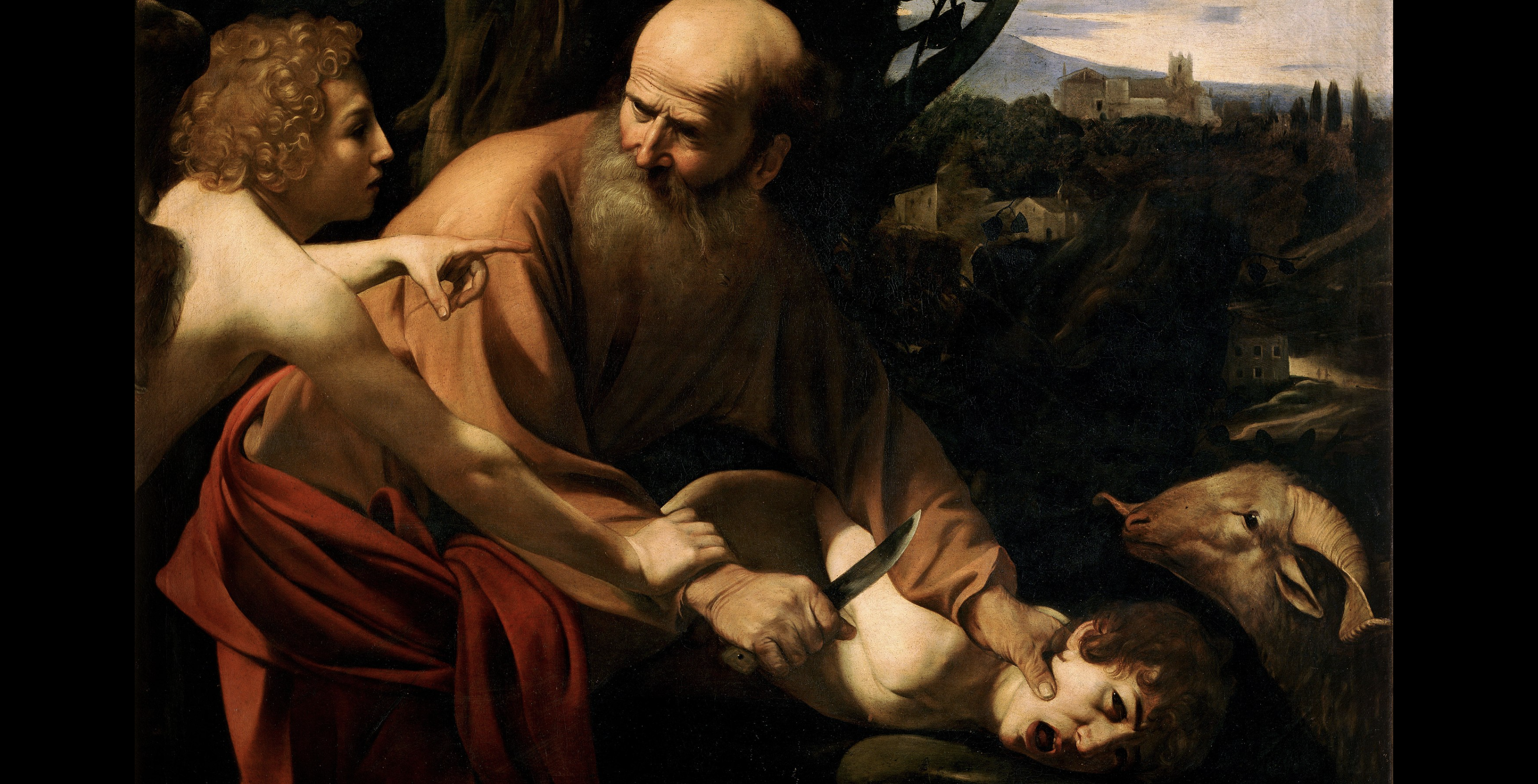Online Edition – Vol. IV, No. 5: September 1998
American Gothic
Mixed Idioms Abound in Impressive New Nebraska Church
by David Aaron Murray
Surrounded by cedar-shingled luxury homes newly sprouted from the cornfields of West Omaha, just down from the road from Boys’ Town, Saint Vincent de Paul dominates its surroundings the way medieval churches once dominated old European towns.
Indeed, Saint Vincent’s, marked by many late-medieval and early-Renaissance touches, is a striking example of an attempt to harmoniously combine a "post-Vatican II" views on church architecture with the ambiance of a traditional church.
One first notices the soaring Gothic tower (echoing a smaller but higher tower atop the roof of the nave) that punctuates the colonnaded piazza in front of the entrance. According to architect John Sova, the European-style paved piazza was not mandated, but was his response to a requirement that there be a "transition" from the secular world to the sacred space of the church. (This "requirement", and other elements of the new church, originate in the controversial 1978 document, Environment and Art in Catholic Worship.)
In one corner of this courtyard, a bronze statue of a child sits on a stone bench. When I ask Saint Vincent’s associate pastor, Father Francis Nigli, if this is a statue representing the children surrounding Jesus, he says, "No, it is the Child Jesus". But the mistake is made often enough that Saint Vincent’s is planning to add a small plaque explaining this point, according to Father Nigli.
Perhaps the confusion comes from iconography. The statue is sitting, leaning back on his hands, with a small ball next to him. In medieval and Renaissance paintings of the Child Jesus, He is often shown holding either a ball (symbol of the world, and His dominion over it), a goldfinch or other bird (symbol of the Holy Spirit), or a bunch of cherries (a prefiguration of the Passion). But this statue could be any child with his ball. The statue is placed in such a way that you can sit next to it and put your arm around it, as Father Nigli playfully does. The other end of the courtyard contains an outdoor pulpit, which he said was used for outdoor Masses and blessing the palms on Palm Sunday.
Just inside the courtyard is the narthex, which includes a catafalque — a niche containing a granite block on which a casket can be placed during visitation. (It has been used for this purpose, according to the pastor.)
Bishop’s Intervention
On the right of the narthex, two doors open into a Eucharistic Chapel (which also has doors to the main church) and a chapel of Our Lady. According to Sova, Bishop Elden Curtiss intervened personally in the building committee’s deliberations to insure that the Eucharistic Chapel be "visible and apparent" to everyone in the main church.
The windowless Eucharistic Chapel is impressive, with dark oak Gothic high-backed seats resembling choir stalls backed up against each of the four walls. The stalls surround a free-standing Gothic tabernacle dramatically lit by recessed lighting directly overhead. One set of doors leads to the main church; another opens onto the narthex.
The Lady Chapel next door is lighter, with crown molding decorated with the text of the Magnificat, and a brightly colored fresco painting of the Annunciation at the altar of Our Lady.
Architectural Details
The wealth of architectural detail in the church commands attention. Perhaps most striking are the Gothic wrought-iron railings and door handles. The handles to the Chapel of Our Lady are blooming lilies, symbol of the Resurrection and of Mary. Those to the Eucharistic Chapel are sheaves of wheat and bunches of grapes. A writhing snake gives a second’s pause at the door to the Reconciliation Room, just to the left of the Renaissance doors to the church itself.
Inside the doors to the main church, an octagonal screen of cast-concrete Gothic pointed arches defines the baptistery. Sova says that a prominent baptistery was insisted upon. (Another instance of the influence of EACW.) In the four new churches built in the Omaha diocese in the past 15 years, he says, you can see a "progression" in the prominence accorded the baptismal font, until it becomes, as in Saint Vincent’s, a full-blown baptistery.
An octagonal concrete structure with the same pointed arches in relief encloses the heated pool; on its lip sits a bronze holy-water font with a sea-monster head spewing a stream of water back into the pool. Almost all the parishioners at the Saturday evening Mass cross themselves with water from either the font or the pool. (Genuflection, though, appears to be unheard-of.)
Upturned barque?
The interior space of the main church itself is cleverly organized. It is in fact a square with cropped corners, but the raised roof of the nave runs cross-corner, so that the illusion of a traditional long nave is preserved, with the other two corners opening out from the sides. Oak cross-beams divide the ceiling into panels, which are painted a deep teal blue.
Two of the blue panels contain, at either end, a painted silver-rayed moon and golden sun. According to architect Sova and the pastor, the wooden beams dividing the ceiling into square panels represent the Barque of Peter, while the blue panels simply represent the heavens. The effect, though striking, is something of a mixed metaphor; are we viewing the heavens through the ribs of a beached, upturned ship?
At either end of the nave ceiling are modernistic "alpha" and "omega" rose windows, somewhat resembling Matisse cut-outs. They represent, according to Mr. Sova, the beginning and end of time. Massive lamps of frosted glass and fretted ironwork hang from chains in rows along the nave. Directly over the altar hangs a crucifix in the anchor shape, perhaps ten feet high, with an almost-life-sized Corpus and the Virgin Mary and Saint John the Evangelist standing on the flukes of the anchor, looking up at their crucified Savior.
The altar is located in the middle of the space, extending out into the middle of the congregation, surrounded on three sides by the traditional oak pews with kneelers. (Behind it is the massive oak housing for the $250,000 pipe organ, the installation of which is scheduled to begin September 25.) Since the altar is barely raised, getting a glimpse of the celebrant’s action proves difficult if one is more than a row or two back.
Surrounding the whole interior space is an ambulatory screened off by pillared arches. The ambulatory is punctuated by niches for private devotions, with votive candle-holders protruding from their side walls framing life-size statues of Saint Mary of the Assumption, Saint Vincent de Paul, Saint Louise de Marillac, and the Holy Family.
Saint Vincent’s pastor, Father Dennis Hanneman, a gentle, white-haired man nearing retirement age, talks easily about the church and his parish. When a conference on Eucharistic Adoration is mentioned, he says, "Those things are fine. I don’t know how many people you’d get here for that. But if you want people to come pick up food for the poor, they’re right there. That’s where their faith is at." Father Hanneman remarks that any parish that doesn’t spend thirty to forty thousand dollars on liturgy isn’t taking it seriously enough. "You’ve got to pay musicians what they’re worth."
An army of volunteers cleans and maintains Saint Vincent’s "both men and women" says Father Hanneman proudly. And indeed, a male volunteer has been sweeping the narthex during our conversation.
Casual style, inclusivized hymns
When I had admired the architecture to Father Nigli, he had smiled and urged me to see the church during Mass; the action is what it’s all about, he said. So I take his advice and attend Saturday evening Mass.
I listen in vain for evidence of Father Hanneman’s large music budget, but hear instead inclusivized hymns ("Whatsoever you do to the least of my people"]. The Mass is somewhat casual: "Whose Father?", the pastor prompts to begin the Our Father.
During the preliminaries to the distribution of the Eucharist, the altar is surrounded by at least ten Extraordinary Ministers of the Eucharist, at least half women. They casually transfer handfuls of consecrated Hosts into glass bowls, and the scene briefly resembles the milling in front of the canape bowl at a suburban cocktail party. I notice that after Communion, the Extraordinary Ministers of the Eucharist unceremoniously take the remaining consecrated Hosts to the tabernacle in the Eucharistic Chapel themselves.
After the Mass, a jovial representative of the Knights of Columbus speaks for twenty minutes about two fund-raising plans.
All Styles Equal?
Saint Vincent de Paul is an impressive architectural achievement by any measure. Both Father Hanneman and Mr. Sova proudly mentioned that visitors from all over the country consider it worth a stop, to attend Mass or simply to see it. Perhaps it will win awards, as have some of Mr. Sova’s other church designs, notably Saint Francis of Assisi in West Des Moines, which includes architectural elements from churches in Assisi itself and won a national award from the American Institute of Architecture (AIA).
It is clear that the traditional elements in Saint Vincent’s design were strongly insisted upon by the members of the building committee. Again and again, Mr. Sova says, he heard that parishioners wanted a traditional church that "looks like a church."
The whole planning process was cordial, according to Mr. Sova. He typically begins a church building project with "visual listening sessions", in which he or members of his team show slides of various architectural features from local churches and ask for responses. He is there, he says, to give the community what it wants.
When the phrase "post-Vatican II barn" comes up, he chuckles and says, "I’ve designed some of those post-Vatican-II barns, and the parishes there are just as happy with them" as the Saint Vincent’s congregation. (He admits, though, that he was told, "We don’t want a church that looks like the last church you designed.")
The architect of Saint Vincent’s won’t characterize today’s currents in church design with any label, but believes that we are living in an eclectic time in which all artistic vocabularies from the past are equally available to us and that all will equally serve for the building of Catholic churches.
David Aaron Murray is Managing Editor of the Adoremus Bulletin
***
*


